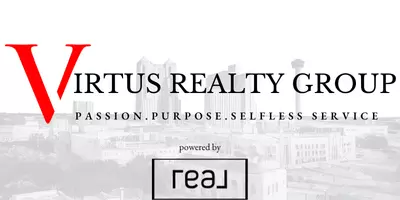$422,500
For more information regarding the value of a property, please contact us for a free consultation.
4 Beds
2 Baths
2,272 SqFt
SOLD DATE : 07/10/2025
Key Details
Property Type Single Family Home
Sub Type Single Residential
Listing Status Sold
Purchase Type For Sale
Square Footage 2,272 sqft
Price per Sqft $180
Subdivision Heritage Park Estate
MLS Listing ID 1857922
Sold Date 07/10/25
Style One Story
Bedrooms 4
Full Baths 2
Construction Status Pre-Owned
HOA Y/N No
Year Built 1977
Annual Tax Amount $9,665
Tax Year 2024
Lot Size 10,018 Sqft
Property Sub-Type Single Residential
Property Description
SHOW STOPPING KITCHEN ON CUL-DE-SAC CORNER LOT!! Located on a quiet cul-de-sac corner, this charming second owner Sitterle single-story home is shaded by mature oak trees and full of character. Inside, enjoy a formal living area plus a spacious family room featuring a floor-to-ceiling fireplace and cathedral beam ceiling. The show-stopper is the fully remodeled kitchen-designed for both form and function. It features custom cabinets with pull-out organizers, Wilsonart Quartz countertops, a large prep sink, farmhouse-style hardware, and a stainless steel appliance package. Solar tube lighting and abundant natural light brighten every corner and custom honeycomb blinds throughout. The well-sized master suite includes a cozy seating window and a walk-in shower. Three additional bedrooms offer great space for family, guests, or a home office. Additional highlights include a water softener, full sprinkler system, and great storage. Enjoy easy access to Hwy 281 and Loop 1604, just minutes from the airport, with shopping, schools, and parks nearby. A rare find combining location, layout, and luxury updates!
Location
State TX
County Bexar
Area 1400
Rooms
Master Bathroom Main Level 13X6 Shower Only, Single Vanity
Master Bedroom Main Level 16X12 DownStairs, Walk-In Closet, Ceiling Fan, Full Bath
Bedroom 2 Main Level 12X10
Bedroom 3 Main Level 12X12
Bedroom 4 Main Level 14X12
Living Room Main Level 17X11
Dining Room Main Level 13X16
Kitchen Main Level 14X16
Family Room Main Level 16X16
Interior
Heating Central
Cooling One Central
Flooring Carpeting, Ceramic Tile, Laminate
Heat Source Natural Gas
Exterior
Exterior Feature Patio Slab, Privacy Fence, Partial Fence, Sprinkler System, Mature Trees
Parking Features Two Car Garage, Oversized
Pool None
Amenities Available None
Roof Type Composition
Private Pool N
Building
Lot Description Corner, Cul-de-Sac/Dead End
Faces North
Foundation Slab
Sewer Sewer System
Water Water System
Construction Status Pre-Owned
Schools
Elementary Schools Coker
Middle Schools Bradley
High Schools Churchill
Others
Acceptable Financing Conventional, FHA, VA, TX Vet, Cash
Listing Terms Conventional, FHA, VA, TX Vet, Cash
Read Less Info
Want to know what your home might be worth? Contact us for a FREE valuation!

Our team is ready to help you sell your home for the highest possible price ASAP
"My job is to find and attract mastery-based agents to the office, protect the culture, and make sure everyone is happy! "







