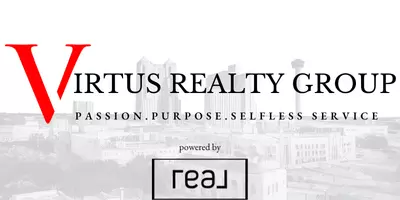$220,000
For more information regarding the value of a property, please contact us for a free consultation.
4 Beds
3 Baths
1,572 SqFt
SOLD DATE : 06/16/2025
Key Details
Property Type Single Family Home
Sub Type Single Residential
Listing Status Sold
Purchase Type For Sale
Square Footage 1,572 sqft
Price per Sqft $141
Subdivision Cherry Hills
MLS Listing ID 1818438
Sold Date 06/16/25
Style One Story
Bedrooms 4
Full Baths 3
Construction Status Pre-Owned
HOA Y/N No
Year Built 1966
Annual Tax Amount $5,853
Tax Year 2024
Lot Size 10,541 Sqft
Property Sub-Type Single Residential
Property Description
Charming 4-Bedroom, 3-Bath Home Near BAMC and Fort Sam! Welcome to this inviting 4-bedroom, 3-bath home, perfectly located near Brooke Army Medical Center, Fort Sam Houston, and just minutes from shopping, dining, and amenities. This well-maintained property features a cozy covered porch and a one-car garage, plus a covered carport with ample parking space for additional vehicles. Inside, the communal areas are adorned with beautiful tile flooring, while the kitchen boasts solid countertops-ideal for meal prep and entertaining. Step outside to enjoy a spacious backyard complete with an outdoor storage shed, offering plenty of room for tools or extra storage. Whether you're looking for convenience or comfort, this home offers the best of both in a fantastic location. Don't miss the opportunity to make it yours!
Location
State TX
County Bexar
Area 1900
Rooms
Master Bathroom Main Level 8X5 Shower Only
Master Bedroom Main Level 13X17 DownStairs, Ceiling Fan, Full Bath
Bedroom 2 Main Level 12X11
Bedroom 3 Main Level 12X13
Bedroom 4 Main Level 13X10
Living Room Main Level 16X11
Dining Room Main Level 12X8
Kitchen Main Level 12X8
Study/Office Room Main Level 9X17
Interior
Heating Central
Cooling One Central, Other
Flooring Carpeting, Ceramic Tile
Heat Source Electric, Natural Gas
Exterior
Exterior Feature Covered Patio, Chain Link Fence, Storage Building/Shed
Parking Features One Car Garage
Pool None
Amenities Available Park/Playground, Jogging Trails, Sports Court, Bike Trails, BBQ/Grill
Roof Type Composition
Private Pool N
Building
Lot Description Cul-de-Sac/Dead End, On Greenbelt, Level
Foundation Slab
Sewer Sewer System, City
Water Water System, City
Construction Status Pre-Owned
Schools
Elementary Schools Call District
Middle Schools Call District
High Schools Call District
School District San Antonio I.S.D.
Others
Acceptable Financing Conventional, FHA, VA, Cash
Listing Terms Conventional, FHA, VA, Cash
Read Less Info
Want to know what your home might be worth? Contact us for a FREE valuation!

Our team is ready to help you sell your home for the highest possible price ASAP
"My job is to find and attract mastery-based agents to the office, protect the culture, and make sure everyone is happy! "







