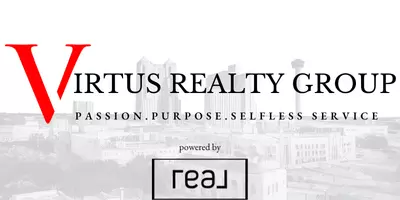$699,900
For more information regarding the value of a property, please contact us for a free consultation.
3 Beds
3 Baths
3,015 SqFt
SOLD DATE : 07/07/2025
Key Details
Property Type Single Family Home
Sub Type Single Residential
Listing Status Sold
Purchase Type For Sale
Square Footage 3,015 sqft
Price per Sqft $228
Subdivision Northwood
MLS Listing ID 1850280
Sold Date 07/07/25
Style One Story
Bedrooms 3
Full Baths 2
Half Baths 1
Construction Status Pre-Owned
Year Built 1960
Annual Tax Amount $15,254
Tax Year 2024
Lot Size 0.445 Acres
Property Sub-Type Single Residential
Property Description
NEW PRICE!!! Assumable loan @ 2.625 VA loan for veterans or active military using their own VA eligibility!!! Comforts of Home greet you in this tastefully updated ('21) expansive plan with multiple living areas showcasing an island kitchen with exquisite natural stone countertops. Endless entertaining options, including: light bites & beverages on the massive island bar, cozy conversations in the temp controlled Sunroom, BBQ & brews in the shade of mature trees & ample, privacy fenced backyard, or more formal occasions around the dining room table. Backyard activities include chillaxing in your "stock tank pool" in this almost 1/2 acre landscaped yard - your pets can play in the privacy fenced dog kennel! Work from home in the privacy of your secluded study. At the end of your day, rest in quiet comfort provided via "SOUNDPROOF WINDOWS". 2 car garage with parking pad for 2 or more cars. Detached storage. Conveniently located shopping, restaurants, airport, military bases, The Pearl & downtown!
Location
State TX
County Bexar
Area 1300
Rooms
Master Bathroom Main Level 14X5 Shower Only, Double Vanity
Master Bedroom Main Level 14X13 Multi-Closets, Ceiling Fan, Full Bath
Bedroom 2 Main Level 14X13
Bedroom 3 Main Level 14X12
Living Room Main Level 21X14
Dining Room Main Level 15X12
Kitchen Main Level 13X11
Family Room Main Level 23X13
Study/Office Room Main Level 9X7
Interior
Heating Central
Cooling One Central, One Window/Wall
Flooring Ceramic Tile, Wood, Vinyl, Stone
Heat Source Natural Gas
Exterior
Exterior Feature Patio Slab, Privacy Fence, Sprinkler System, Double Pane Windows, Storage Building/Shed, Has Gutters, Special Yard Lighting, Mature Trees, Dog Run Kennel
Parking Features Two Car Garage
Pool Other
Amenities Available None
Roof Type Composition
Private Pool N
Building
Lot Description Corner, 1/4 - 1/2 Acre, Mature Trees (ext feat)
Foundation Slab
Sewer City
Water City
Construction Status Pre-Owned
Schools
Elementary Schools Northwood
Middle Schools Garner
High Schools Macarthur
School District North East I.S.D.
Others
Acceptable Financing Conventional, VA, Cash
Listing Terms Conventional, VA, Cash
Read Less Info
Want to know what your home might be worth? Contact us for a FREE valuation!

Our team is ready to help you sell your home for the highest possible price ASAP
"My job is to find and attract mastery-based agents to the office, protect the culture, and make sure everyone is happy! "







