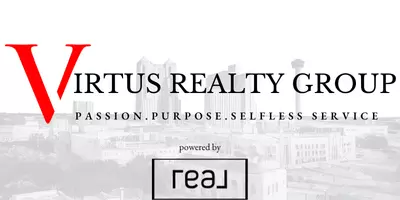$1,595,000
For more information regarding the value of a property, please contact us for a free consultation.
5 Beds
5 Baths
5,599 SqFt
SOLD DATE : 04/16/2025
Key Details
Property Type Single Family Home
Sub Type Single Residential
Listing Status Sold
Purchase Type For Sale
Square Footage 5,599 sqft
Price per Sqft $263
Subdivision Fair Oaks Ranch
MLS Listing ID 1840396
Sold Date 04/16/25
Style Two Story
Bedrooms 5
Full Baths 5
Construction Status Pre-Owned
HOA Fees $6/ann
Year Built 2000
Annual Tax Amount $25,933
Tax Year 2024
Lot Size 0.760 Acres
Property Sub-Type Single Residential
Property Description
Discover luxury living in this stunning 5-bedroom, 5-bathroom home with 5,599 square feet of refined elegance. From the moment you step inside, you're greeted by soaring ceilings, expansive windows, and timeless details that blend traditional charm with modern design. The spacious living areas include a grand living room with a stone fireplace and a gourmet chef's kitchen featuring high-end appliances, a large island, and custom cabinetry. The primary suite offers a spa-like bathroom with a soaking tub, walk-in shower, and dual vanities, while additional bedrooms provide comfort and privacy, each with walk-in closets and en-suite baths. Located in a highly sought-after neighborhood, this home combines tranquility with convenience. Enjoy proximity to top-rated schools, upscale shopping, and dining, all while being just minutes from major highways for easy access to the heart of the city. The beautifully landscaped backyard and covered patio offer a perfect space for entertaining or relaxing in your private oasis. This home truly offers the best of luxury and location-ideal for those seeking an elevated lifestyle.
Location
State TX
County Bexar
Area 1006
Rooms
Master Bathroom Main Level 16X13 Tub/Shower Separate, Double Vanity
Master Bedroom Main Level 24X19 DownStairs, Walk-In Closet, Full Bath
Bedroom 2 Main Level 17X15
Bedroom 3 2nd Level 17X16
Bedroom 4 2nd Level 21X14
Bedroom 5 2nd Level 15X15
Living Room Main Level 18X16
Dining Room Main Level 18X13
Kitchen Main Level 17X14
Family Room Main Level 20X18
Study/Office Room Main Level 15X14
Interior
Heating Central
Cooling Three+ Central
Flooring Carpeting, Wood
Heat Source Natural Gas
Exterior
Exterior Feature Patio Slab, Covered Patio, Privacy Fence, Sprinkler System, Double Pane Windows, Has Gutters, Special Yard Lighting, Mature Trees
Parking Features Three Car Garage
Pool In Ground Pool, Hot Tub
Amenities Available Pool, Tennis, Golf Course, Clubhouse, Park/Playground, Jogging Trails
Roof Type Tile,Slate
Private Pool Y
Building
Lot Description 1/2-1 Acre
Foundation Slab
Sewer Sewer System
Water Water System
Construction Status Pre-Owned
Schools
Elementary Schools Fair Oaks Ranch
Middle Schools Boerne Middle S
High Schools Champion
School District Boerne
Others
Acceptable Financing Conventional, Cash
Listing Terms Conventional, Cash
Read Less Info
Want to know what your home might be worth? Contact us for a FREE valuation!

Our team is ready to help you sell your home for the highest possible price ASAP
"My job is to find and attract mastery-based agents to the office, protect the culture, and make sure everyone is happy! "







