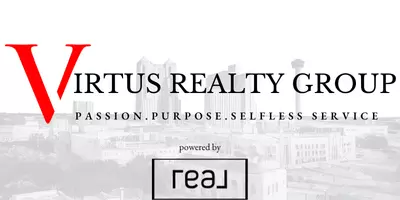$385,000
For more information regarding the value of a property, please contact us for a free consultation.
4 Beds
3 Baths
2,112 SqFt
SOLD DATE : 04/16/2025
Key Details
Property Type Single Family Home
Sub Type Single Residential
Listing Status Sold
Purchase Type For Sale
Square Footage 2,112 sqft
Price per Sqft $182
Subdivision Bridlewood Park
MLS Listing ID 1817538
Sold Date 04/16/25
Style One Story,Traditional
Bedrooms 4
Full Baths 3
Construction Status New
HOA Fees $22/ann
Year Built 2021
Annual Tax Amount $5,889
Tax Year 2024
Lot Size 6,882 Sqft
Property Sub-Type Single Residential
Property Description
Nestled in the serene Bridlewood neighborhood, this newly constructed 4-bedroom, 3-bathroom home is the epitome of craftsmanship and thoughtful design. Years of meticulous planning and care went into every detail, ensuring a seamless blend of modern comfort and timeless elegance. The split floor plan offers privacy and space for the entire family, while the versatile fourth bedroom serves as a perfect in-law suite, with a convenient stand-in shower for easy access. From its quality finishes to its inviting layout, this home provides a perfect sanctuary where luxury meets practicality.
Location
State TX
County Bexar
Area 1500
Rooms
Master Bathroom Main Level 13X9 Shower Only, Double Vanity
Master Bedroom Main Level 19X12 DownStairs, Walk-In Closet, Ceiling Fan, Full Bath
Bedroom 2 Main Level 12X11
Bedroom 3 Main Level 12X10
Bedroom 4 Main Level 13X11
Living Room Main Level 19X14
Dining Room Main Level 12X11
Kitchen Main Level 13X12
Interior
Heating Central
Cooling One Central
Flooring Carpeting, Ceramic Tile
Heat Source Natural Gas
Exterior
Exterior Feature Deck/Balcony, Privacy Fence, Double Pane Windows
Parking Features Two Car Garage
Pool None
Amenities Available Park/Playground, BBQ/Grill, Basketball Court
Roof Type Composition
Private Pool N
Building
Lot Description Cul-de-Sac/Dead End, Sloping
Foundation Slab
Sewer Sewer System, City
Water Water System, City
Construction Status New
Schools
Elementary Schools Rolling Meadows
Middle Schools Kitty Hawk
High Schools Veterans Memorial
School District Judson
Others
Acceptable Financing Conventional, FHA, VA, Cash
Listing Terms Conventional, FHA, VA, Cash
Read Less Info
Want to know what your home might be worth? Contact us for a FREE valuation!

Our team is ready to help you sell your home for the highest possible price ASAP
"My job is to find and attract mastery-based agents to the office, protect the culture, and make sure everyone is happy! "







