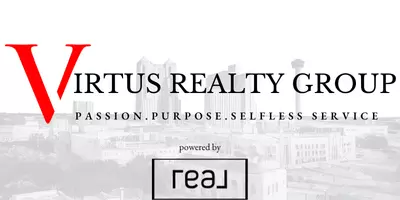$240,000
For more information regarding the value of a property, please contact us for a free consultation.
3 Beds
2 Baths
1,459 SqFt
SOLD DATE : 04/11/2025
Key Details
Property Type Single Family Home
Sub Type Single Residential
Listing Status Sold
Purchase Type For Sale
Square Footage 1,459 sqft
Price per Sqft $162
Subdivision Summerhill
MLS Listing ID 1844944
Sold Date 04/11/25
Style One Story
Bedrooms 3
Full Baths 2
Construction Status Pre-Owned
HOA Fees $30/ann
Year Built 2021
Annual Tax Amount $5,725
Tax Year 2024
Lot Size 5,710 Sqft
Property Sub-Type Single Residential
Property Description
Welcome to this beautiful single-story home, built in 2020, offering 1,459 sq. ft. of thoughtfully designed living space. Featuring an open floor plan, this home seamlessly blends the living room, dining area, and kitchen, creating a bright and inviting space perfect for entertaining or relaxing with family. The spacious primary suite is a true retreat, complete with a luxurious en-suite bathroom featuring a large super shower-perfect for unwinding after a long day. Two additional bedrooms provide flexibility for guests, a home office, or a growing family. Natural light floods every room, enhancing the modern finishes throughout. Step outside to a large backyard, ideal for barbecues, gardening, or simply enjoying the Texas sunshine. The two-car garage provides ample storage and parking. Located just off Loop 1604 near Graytown Rd, this home offers easy access to Randolph AFB, shopping, dining, and major highways-a perfect balance of convenience and comfort. Don't miss out on this move-in ready gem! Schedule your showing today!
Location
State TX
County Bexar
Area 1700
Rooms
Master Bathroom Main Level 9X9 Shower Only, Double Vanity
Master Bedroom Main Level 12X16 DownStairs, Walk-In Closet, Ceiling Fan, Full Bath
Bedroom 2 Main Level 15X10
Bedroom 3 Main Level 12X10
Living Room Main Level 14X14
Kitchen Main Level 13X13
Interior
Heating Central, 1 Unit
Cooling One Central
Flooring Vinyl
Heat Source Natural Gas
Exterior
Parking Features Two Car Garage, Attached
Pool None
Amenities Available None
Roof Type Composition
Private Pool N
Building
Foundation Slab
Water Water System
Construction Status Pre-Owned
Schools
Elementary Schools John Glenn Jr.
Middle Schools Heritage
High Schools East Central
School District East Central I.S.D
Others
Acceptable Financing Conventional, FHA, VA, Cash
Listing Terms Conventional, FHA, VA, Cash
Read Less Info
Want to know what your home might be worth? Contact us for a FREE valuation!

Our team is ready to help you sell your home for the highest possible price ASAP
"My job is to find and attract mastery-based agents to the office, protect the culture, and make sure everyone is happy! "







