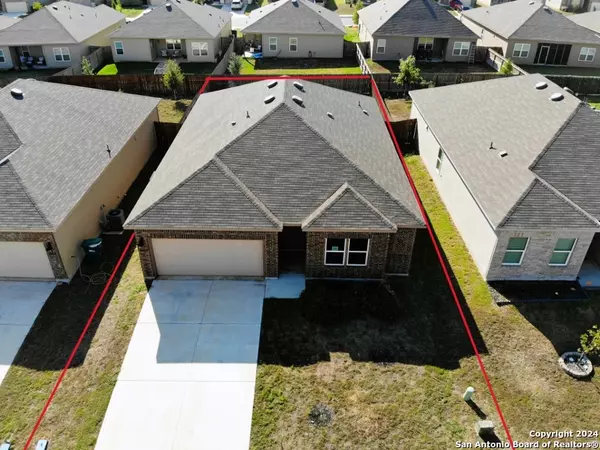$201,000
For more information regarding the value of a property, please contact us for a free consultation.
4 Beds
2 Baths
1,608 SqFt
SOLD DATE : 12/30/2024
Key Details
Property Type Single Family Home
Sub Type Single Residential
Listing Status Sold
Purchase Type For Sale
Square Footage 1,608 sqft
Price per Sqft $125
Subdivision Saddleridge
MLS Listing ID 1821925
Sold Date 12/30/24
Style One Story
Bedrooms 4
Full Baths 2
Construction Status Pre-Owned
HOA Fees $23/ann
Year Built 2022
Annual Tax Amount $5,443
Tax Year 2024
Lot Size 6,098 Sqft
Property Description
**MULTIPLE SITUATION Mon 11/18 - BEST & HIGHEST DUE NOW** PRICED! TO! SELL! UNDER MARKET VALUE - HUGE opportunity to be Positive Equity without even paying your first mortgage payment** This is the LOWEST PRICED 4-bedroom house in 4-mile radius in it's Lytle area! UNDER-Priced opportunity for this stunning single-story modern home includes an elegantly designed open floor plan of abundant space, FOUR spacious bedrooms, two uniquely designed bathrooms, and 9-foot elevated ceilings. Modern yet stylish finishes include cookies and cream granite countertops sitting on white cabinets hugging your SS appliances. This property is fully habitable, however COSMETIC Repairs will be needed, as well as a little TLC for a deep cleaning! Ready for your next investment, come by and come BUY your soon to be home! **Market subject to change, under market value is not a guarantee**
Location
State TX
County Atascosa
Area 2900
Rooms
Master Bathroom Main Level 9X8 Shower Only, Single Vanity
Master Bedroom Main Level 14X12 Walk-In Closet, Full Bath
Bedroom 2 Main Level 10X10
Bedroom 3 Main Level 10X10
Bedroom 4 Main Level 10X10
Living Room Main Level 19X14
Dining Room Main Level 11X10
Kitchen Main Level 15X9
Interior
Heating Central
Cooling One Central
Flooring Carpeting, Vinyl, Laminate
Heat Source Electric
Exterior
Exterior Feature Patio Slab, Covered Patio, Privacy Fence, Double Pane Windows
Parking Features Two Car Garage, Attached
Pool None
Amenities Available None
Roof Type Composition
Private Pool N
Building
Lot Description Irregular, Gently Rolling
Faces East
Foundation Slab
Sewer Sewer System
Water Water System
Construction Status Pre-Owned
Schools
Elementary Schools Call District
Middle Schools Call District
High Schools Call District
School District Lytle
Others
Acceptable Financing Conventional, FHA, VA, TX Vet, Cash, USDA, Other
Listing Terms Conventional, FHA, VA, TX Vet, Cash, USDA, Other
Read Less Info
Want to know what your home might be worth? Contact us for a FREE valuation!

Our team is ready to help you sell your home for the highest possible price ASAP
"My job is to find and attract mastery-based agents to the office, protect the culture, and make sure everyone is happy! "






