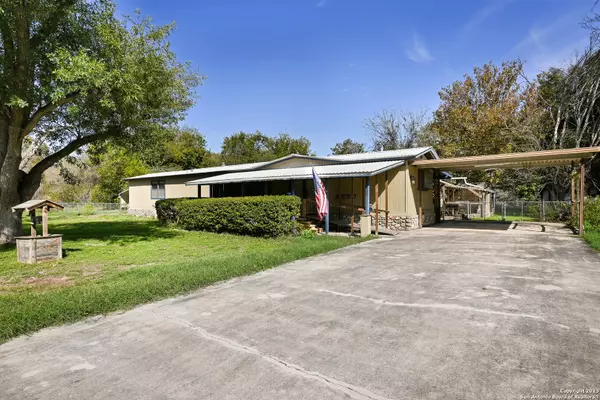$199,900
For more information regarding the value of a property, please contact us for a free consultation.
3 Beds
2 Baths
1,516 SqFt
SOLD DATE : 05/03/2024
Key Details
Property Type Single Family Home
Sub Type Single Residential
Listing Status Sold
Purchase Type For Sale
Square Footage 1,516 sqft
Price per Sqft $131
Subdivision Lake Mcqueeney Estates
MLS Listing ID 1733241
Sold Date 05/03/24
Style One Story,Ranch,Traditional,Manufactured Home - Single Wide,Other
Bedrooms 3
Full Baths 2
Construction Status Pre-Owned
Year Built 1980
Annual Tax Amount $1,928
Tax Year 2022
Lot Size 0.960 Acres
Property Description
What a terrific opportunity in Mcqueeney Estates! A tranquil quiet neighborhood a few minutes from I-10 near Seguin, 30 minutes to San Antonio and 45 Minutes to Austin! This neighborhood was beautifully laid out with rolling topography, large old growth trees! This handsome property is in an estate and ready for a new owner. A former single wide with a smart addition makes it a great home! Charming kitchen with granite countertops, farm style cabinets, adjacent breakfast area, a large formal dining and even larger family room with sitting area and a freestanding woodburning stove. Great Secondary bedrooms with a hall bath, a large master with a walk-in closet and garden tub in the bath! The home is situated on two large lots! Totaling almost an acre! Old growth trees abound! There are 4 additional outbuildings! A workshop, a garden shed, she-shed, and boat cover! There is so much potential in each of these structures. The lot is stupendous, and the surrounding homes are at a distance! View the world as it goes by from the covered front porch or do chill and grills under the covered patio in the back! The home has been freshly painted and made ready for a new owner. A flooring allowance will be given with an acceptable offer.
Location
State TX
County Guadalupe
Area 2707
Rooms
Master Bedroom Main Level 13X12 Walk-In Closet, Ceiling Fan, Full Bath
Bedroom 2 Main Level 10X9
Bedroom 3 Main Level 13X12
Living Room Main Level 17X16
Dining Room Main Level 18X13
Kitchen Main Level 13X9
Interior
Heating Central, Wood Stove, 1 Unit
Cooling One Central, Two Window/Wall
Flooring Carpeting, Linoleum
Heat Source Electric
Exterior
Exterior Feature Patio Slab, Covered Patio, Bar-B-Que Pit/Grill, Deck/Balcony, Chain Link Fence, Double Pane Windows, Storage Building/Shed, Mature Trees, Workshop, Storm Doors, Other - See Remarks
Parking Features None/Not Applicable
Pool None
Amenities Available None
Roof Type Composition,Metal
Private Pool N
Building
Lot Description 1/2-1 Acre, Wooded, Level, Lake McQueeney
Faces South
Foundation Other
Sewer Septic
Water Co-op Water
Construction Status Pre-Owned
Schools
Elementary Schools Mcqueeney
Middle Schools A.J. Briesemeister
High Schools Seguin
School District Seguin
Others
Acceptable Financing Conventional, Cash
Listing Terms Conventional, Cash
Read Less Info
Want to know what your home might be worth? Contact us for a FREE valuation!

Our team is ready to help you sell your home for the highest possible price ASAP
"My job is to find and attract mastery-based agents to the office, protect the culture, and make sure everyone is happy! "






