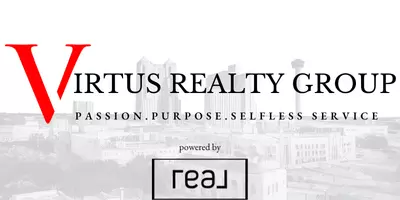$330,000
For more information regarding the value of a property, please contact us for a free consultation.
3 Beds
3 Baths
2,430 SqFt
SOLD DATE : 01/11/2022
Key Details
Property Type Single Family Home
Sub Type Single Residential
Listing Status Sold
Purchase Type For Sale
Square Footage 2,430 sqft
Price per Sqft $133
Subdivision Champions Village
MLS Listing ID 1569119
Sold Date 01/11/22
Style Two Story,Traditional
Bedrooms 3
Full Baths 2
Half Baths 1
Construction Status Pre-Owned
HOA Fees $143/qua
Year Built 2005
Annual Tax Amount $7,839
Tax Year 2020
Lot Size 4,791 Sqft
Property Sub-Type Single Residential
Property Description
INVESTORS WANTED! TENNANTS LEASE GOES TILL JUNE 30, 2022. Luxury Town house located in highly desirable Stone Oak. Once you step inside you will find no carpet in all of the lower level. The Dining Room/ Living Room has a stacked stone wall with beautiful Travertine Tile which then leads you to the open Family Room with vaulted ceilings and wood Floors. The open kitchen has lots of counter top space and cabinets with an island. The large master bedroom is down and has wood floors and connects you to the master bathroom with a separate tub & shower with a double vanity and a large walk in closet. Upstairs has a game room that is surrounded by 2 bedrooms and a full bathroom. Step outside and enjoy your private covered patio and the nicely finished out yard.
Location
State TX
County Bexar
Area 1801
Rooms
Master Bathroom Main Level 12X10 Tub/Shower Separate, Double Vanity, Garden Tub
Master Bedroom Main Level 18X16 DownStairs, Walk-In Closet, Ceiling Fan, Full Bath
Bedroom 2 2nd Level 14X12
Bedroom 3 2nd Level 14X11
Dining Room Main Level 15X15
Kitchen Main Level 15X11
Family Room Main Level 20X15
Interior
Heating Central
Cooling Two Central
Flooring Carpeting, Ceramic Tile, Wood
Heat Source Electric
Exterior
Exterior Feature Patio Slab, Covered Patio, Privacy Fence, Partial Sprinkler System, Double Pane Windows, Has Gutters
Parking Features Two Car Garage, Attached
Pool None
Amenities Available Controlled Access
Roof Type Composition
Private Pool N
Building
Lot Description Irregular
Foundation Slab
Sewer Sewer System
Water Water System
Construction Status Pre-Owned
Schools
Elementary Schools Canyon Ridge Elem
Middle Schools Barbara Bush
High Schools Johnson
School District North East I.S.D
Others
Acceptable Financing Conventional, FHA, VA, TX Vet, Cash
Listing Terms Conventional, FHA, VA, TX Vet, Cash
Read Less Info
Want to know what your home might be worth? Contact us for a FREE valuation!

Our team is ready to help you sell your home for the highest possible price ASAP
"My job is to find and attract mastery-based agents to the office, protect the culture, and make sure everyone is happy! "







