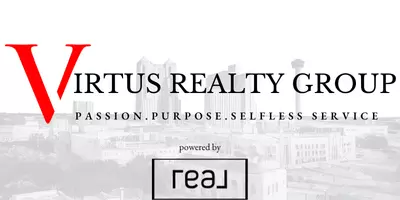$549,000
For more information regarding the value of a property, please contact us for a free consultation.
3 Beds
5 Baths
3,044 SqFt
SOLD DATE : 10/20/2020
Key Details
Property Type Single Family Home
Sub Type Single Residential
Listing Status Sold
Purchase Type For Sale
Square Footage 3,044 sqft
Price per Sqft $180
Subdivision Elm Valley
MLS Listing ID 1472818
Sold Date 10/20/20
Style One Story
Bedrooms 3
Full Baths 2
Half Baths 3
Construction Status Pre-Owned
Year Built 1999
Annual Tax Amount $10,437
Tax Year 2019
Lot Size 5.120 Acres
Property Sub-Type Single Residential
Property Description
Well maintained Spanish style home with Saltillo tile through out. Large Family room has 15 ft ceiling with ceiling to floor windows. Hill country views can be seen from either side of family room. Dual French doors lead out to covered patio. Several outdoor entertainment spaces. Property has additional 14x20 office building with internet and electric service. Storage bay 12x20 next to Cement RV pad with hook ups. Electric gate for added security. No HOA perfect for small business and additional parking. Bring your business and charge yourself rent, help pay for your mortgage. Oversized garage has workspace in front and along side for storage or workbenches. Two attic spaces. Office/gym room has space for closet to convert to a 4th bedroom if needed. Large master bedroom and bathroom with walk-in his and hers master closet.
Location
State TX
County Comal
Area 2601
Rooms
Master Bathroom 13X15 Tub/Shower Separate, Double Vanity, Tub has Whirlpool, Garden Tub
Master Bedroom 18X20 Outside Access, Walk-In Closet, Ceiling Fan, Full Bath
Bedroom 2 12X12
Bedroom 3 11X12
Dining Room 14X19
Kitchen 19X16
Family Room 19X19
Study/Office Room 12X14
Interior
Heating Central, Heat Pump
Cooling Two Central
Flooring Saltillo Tile
Heat Source Electric
Exterior
Exterior Feature Covered Patio, Partial Fence, Double Pane Windows, Solar Screens, Storage Building/Shed, Mature Trees, Workshop, Cross Fenced
Parking Features Two Car Garage, Attached, Side Entry, Oversized
Pool Hot Tub
Amenities Available None
Roof Type Metal
Private Pool N
Building
Lot Description County VIew, 2 - 5 Acres
Foundation Slab
Sewer Aerobic Septic
Water Private Well
Construction Status Pre-Owned
Schools
Elementary Schools Rahe Primary
Middle Schools Spring Branch
High Schools Smithson Valley
School District Comal
Others
Acceptable Financing Conventional, FHA, VA, TX Vet, Cash
Listing Terms Conventional, FHA, VA, TX Vet, Cash
Read Less Info
Want to know what your home might be worth? Contact us for a FREE valuation!

Our team is ready to help you sell your home for the highest possible price ASAP
"My job is to find and attract mastery-based agents to the office, protect the culture, and make sure everyone is happy! "







