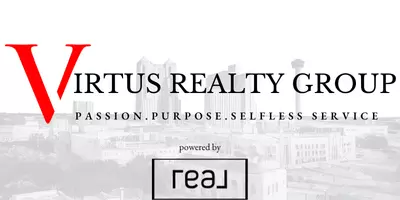Would you like to know more about this property?
2 Beds
2 Baths
1,283 SqFt
2 Beds
2 Baths
1,283 SqFt
Key Details
Property Type Condo, Townhouse
Sub Type Condominium/Townhome
Listing Status Active
Purchase Type For Sale
Square Footage 1,283 sqft
Price per Sqft $155
Subdivision 7701 Wurzbach Condo Ns
MLS Listing ID 1883000
Style High-Rise (8+ Stories)
Bedrooms 2
Full Baths 2
Construction Status Pre-Owned
HOA Fees $795/mo
Year Built 1982
Annual Tax Amount $4,704
Tax Year 2024
Property Sub-Type Condominium/Townhome
Property Description
Location
State TX
County Bexar
Area 0400
Rooms
Master Bathroom Main Level 9X8 Shower Only, Single Vanity
Master Bedroom Main Level 12X16 Walk-In Closet, Full Bath
Bedroom 2 Main Level 12X12
Living Room Main Level 14X12
Kitchen Main Level 9X10
Interior
Interior Features One Living Area, Breakfast Bar, Open Floor Plan, Laundry Room
Heating Window Unit
Cooling 3+ Window
Flooring Other
Fireplaces Type Not Applicable
Inclusions Ceiling Fans, Washer Connection, Dryer Connection, Cook Top, Stove/Range, Refrigerator, Smoke Alarm, Garage Door Opener
Exterior
Exterior Feature Masonry/Steel
Parking Features Two Car Garage
Building
Story 23
Level or Stories 23
Construction Status Pre-Owned
Schools
Elementary Schools Mc Dermott
Middle Schools Rudder
High Schools Marshall
School District Northside
Others
Acceptable Financing Conventional, FHA, VA, Cash
Listing Terms Conventional, FHA, VA, Cash
Virtual Tour https://housi-media.aryeo.com/sites/kjgjpgb/unbranded
"My job is to find and attract mastery-based agents to the office, protect the culture, and make sure everyone is happy! "







