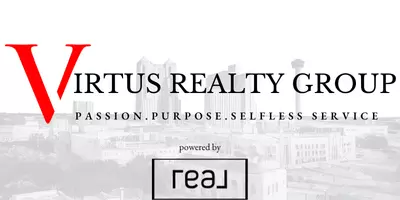Would you like to know more about this property?
3 Beds
2 Baths
2,053 SqFt
3 Beds
2 Baths
2,053 SqFt
Key Details
Property Type Single Family Home
Sub Type Single Residential
Listing Status Active
Purchase Type For Sale
Square Footage 2,053 sqft
Price per Sqft $267
Subdivision Northwood
MLS Listing ID 1882805
Style One Story
Bedrooms 3
Full Baths 2
Construction Status Pre-Owned
HOA Y/N No
Year Built 1955
Annual Tax Amount $9,408
Tax Year 2024
Lot Size 9,452 Sqft
Property Sub-Type Single Residential
Property Description
Location
State TX
County Bexar
Area 1300
Rooms
Master Bathroom Main Level 7X6 Shower Only
Master Bedroom Main Level 12X13 DownStairs
Bedroom 2 Main Level 10X10
Bedroom 3 Main Level 11X12
Living Room Main Level 15X17
Dining Room Main Level 11X9
Kitchen Main Level 19X15
Family Room Main Level 21X13
Study/Office Room Main Level 11X11
Interior
Heating Central
Cooling One Central, One Window/Wall
Flooring Ceramic Tile, Wood
Inclusions Ceiling Fans, Washer Connection, Dryer Connection, Stove/Range, Gas Cooking, Disposal, Dishwasher, Ice Maker Connection
Heat Source Natural Gas
Exterior
Parking Features One Car Garage
Pool None
Amenities Available Park/Playground
Roof Type Composition
Private Pool N
Building
Foundation Slab
Water Water System
Construction Status Pre-Owned
Schools
Elementary Schools Northwood
Middle Schools Garner
High Schools Macarthur
School District North East I.S.D.
Others
Acceptable Financing Conventional, FHA, VA, TX Vet, Cash
Listing Terms Conventional, FHA, VA, TX Vet, Cash
"My job is to find and attract mastery-based agents to the office, protect the culture, and make sure everyone is happy! "







