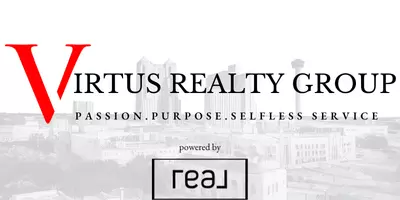Would you like to know more about this property?
4 Beds
4 Baths
2,657 SqFt
4 Beds
4 Baths
2,657 SqFt
Key Details
Property Type Single Family Home
Sub Type Single Residential
Listing Status Active
Purchase Type For Sale
Square Footage 2,657 sqft
Price per Sqft $210
Subdivision Foxbrook
MLS Listing ID 1882472
Style Two Story,Contemporary,Traditional,Texas Hill Country
Bedrooms 4
Full Baths 3
Half Baths 1
Construction Status New
HOA Fees $46/mo
HOA Y/N Yes
Year Built 2025
Annual Tax Amount $1
Tax Year 2024
Lot Size 7,840 Sqft
Lot Dimensions 65 x 120
Property Sub-Type Single Residential
Property Description
Location
State TX
County Guadalupe
Area 2705
Rooms
Master Bathroom Main Level 11X10 Tub/Shower Separate, Separate Vanity, Double Vanity
Master Bedroom Main Level 14X15 DownStairs, Walk-In Closet, Full Bath
Bedroom 2 2nd Level 10X12
Bedroom 3 2nd Level 10X12
Bedroom 4 2nd Level 11X15
Dining Room Main Level 15X12
Kitchen Main Level 16X11
Family Room Main Level 17X14
Study/Office Room Main Level 10X13
Interior
Heating Central
Cooling Two Central
Flooring Carpeting, Ceramic Tile, Vinyl
Inclusions Ceiling Fans, Washer Connection, Dryer Connection, Built-In Oven, Self-Cleaning Oven, Microwave Oven, Stove/Range, Gas Cooking, Disposal, Dishwasher, Ice Maker Connection, Vent Fan, Smoke Alarm, Pre-Wired for Security, Gas Water Heater, Garage Door Opener, In Wall Pest Control, Plumb for Water Softener, Solid Counter Tops, Custom Cabinets, Carbon Monoxide Detector
Heat Source Natural Gas
Exterior
Exterior Feature Patio Slab, Covered Patio, Wrought Iron Fence, Double Pane Windows, Has Gutters
Parking Features Three Car Garage, Attached
Pool None
Amenities Available Pool, Clubhouse, Park/Playground, Jogging Trails, Bike Trails, BBQ/Grill
Roof Type Composition
Private Pool N
Building
Lot Description On Greenbelt, County VIew
Faces North
Foundation Slab
Sewer City
Water City
Construction Status New
Schools
Elementary Schools John A Sippel
Middle Schools Dobie J. Frank
High Schools Steele
School District Schertz-Cibolo-Universal City Isd
Others
Miscellaneous Builder 10-Year Warranty,Under Construction,Cluster Mail Box
Acceptable Financing Conventional, FHA, VA, TX Vet, Cash
Listing Terms Conventional, FHA, VA, TX Vet, Cash
"My job is to find and attract mastery-based agents to the office, protect the culture, and make sure everyone is happy! "







