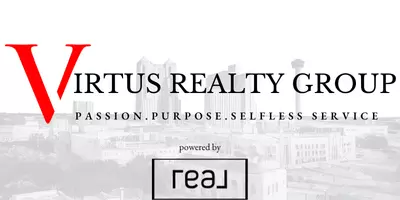Would you like to know more about this property?
5 Beds
3 Baths
2,172 SqFt
5 Beds
3 Baths
2,172 SqFt
Key Details
Property Type Single Family Home
Sub Type Single Residential
Listing Status Active
Purchase Type For Sale
Square Footage 2,172 sqft
Price per Sqft $133
Subdivision Woodlake
MLS Listing ID 1882307
Style Two Story
Bedrooms 5
Full Baths 2
Half Baths 1
Construction Status Pre-Owned
HOA Y/N No
Year Built 1985
Annual Tax Amount $5,009
Tax Year 2024
Lot Size 8,189 Sqft
Property Sub-Type Single Residential
Property Description
Location
State TX
County Bexar
Area 1700
Rooms
Master Bathroom Main Level 12X12 Tub/Shower Separate, Double Vanity
Master Bedroom Main Level 18X15 DownStairs, Ceiling Fan, Full Bath
Bedroom 2 Main Level 20X18
Bedroom 3 2nd Level 12X12
Bedroom 4 2nd Level 12X12
Bedroom 5 2nd Level 12X12
Dining Room Main Level 10X12
Kitchen Main Level 12X14
Family Room Main Level 14X16
Interior
Heating Central
Cooling Two Central
Flooring Laminate, Other
Inclusions Ceiling Fans, Chandelier, Washer Connection, Dryer Connection, Cook Top, Built-In Oven, Microwave Oven, Stove/Range, Dishwasher
Heat Source Natural Gas
Exterior
Parking Features Converted Garage
Pool Above Ground Pool
Amenities Available None
Roof Type Composition
Private Pool Y
Building
Foundation Slab
Sewer Sewer System
Water Water System
Construction Status Pre-Owned
Schools
Elementary Schools Jefferson
Middle Schools Jefferson Jr High
High Schools Judson
School District Judson
Others
Acceptable Financing Conventional, FHA, VA, Cash
Listing Terms Conventional, FHA, VA, Cash
"My job is to find and attract mastery-based agents to the office, protect the culture, and make sure everyone is happy! "







