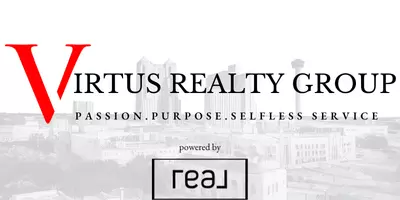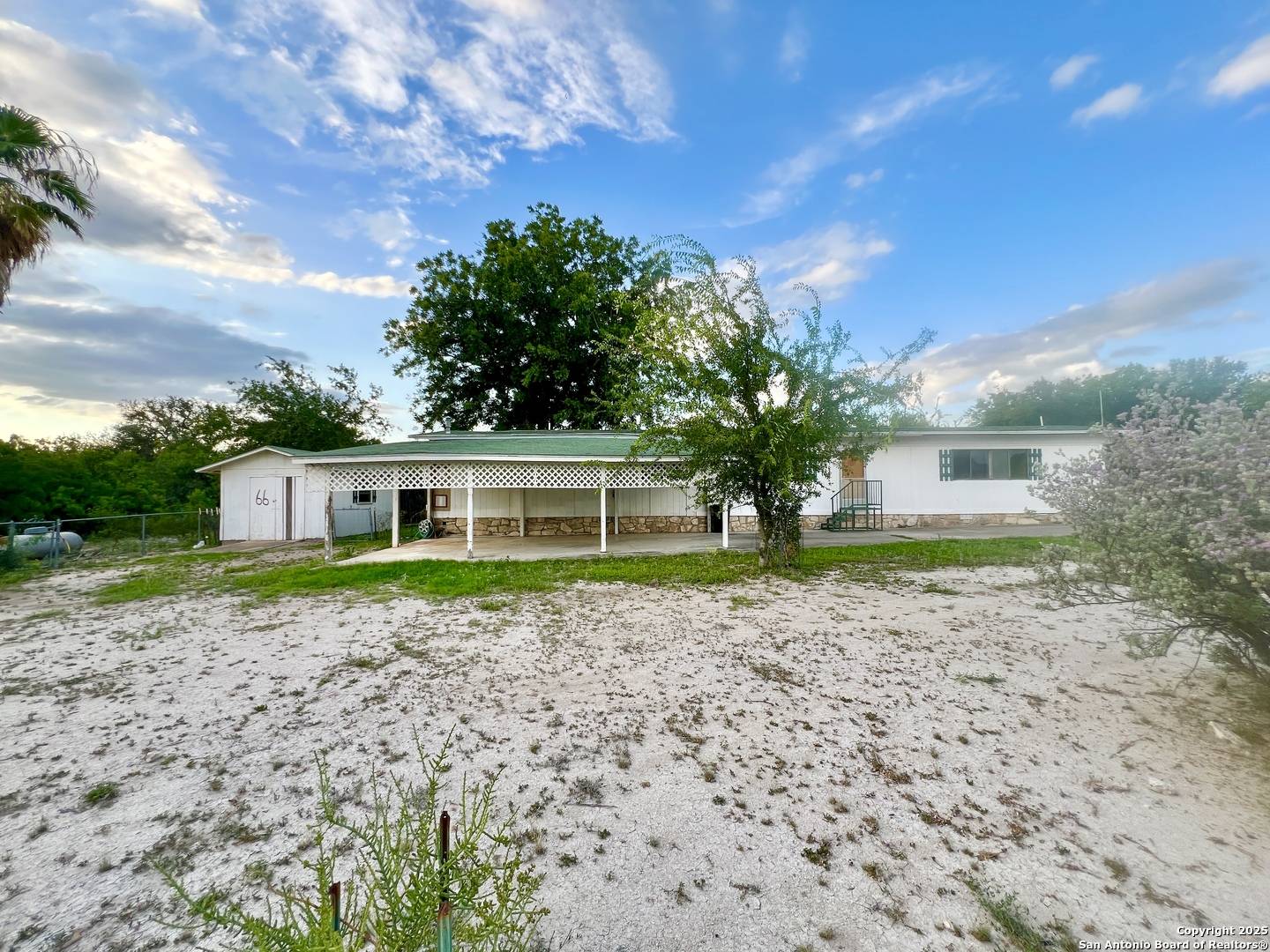Would you like to know more about this property?
2 Beds
2 Baths
1,008 SqFt
2 Beds
2 Baths
1,008 SqFt
Key Details
Property Type Single Family Home
Sub Type Single Residential
Listing Status Active
Purchase Type For Sale
Square Footage 1,008 sqft
Price per Sqft $44
Subdivision Fort Clark Springs
MLS Listing ID 1882139
Style Manufactured Home - Single Wide
Bedrooms 2
Full Baths 2
Construction Status Pre-Owned
HOA Fees $102/mo
Year Built 1982
Annual Tax Amount $800
Tax Year 2024
Lot Size 6,969 Sqft
Property Sub-Type Single Residential
Property Description
Location
State TX
County Kinney
Area 3100
Rooms
Master Bathroom Main Level 7X13 Tub/Shower Separate, Double Vanity, Tub has Whirlpool
Master Bedroom Main Level 16X13 DownStairs, Multi-Closets, Ceiling Fan, Full Bath
Bedroom 2 Main Level 10X13
Living Room Main Level 20X13
Kitchen Main Level 12X13
Interior
Heating Central
Cooling One Central
Flooring Carpeting, Linoleum
Inclusions Ceiling Fans, Washer Connection, Dryer Connection, Washer, Dryer, Cook Top, Built-In Oven, Stove/Range, Refrigerator, Dishwasher, Gas Water Heater
Heat Source Electric
Exterior
Exterior Feature Patio Slab, Chain Link Fence, Partial Fence, Storage Building/Shed, Workshop
Parking Features Two Car Garage
Pool None
Amenities Available Controlled Access, Pool, Tennis, Golf Course, Park/Playground, Jogging Trails, Hangar Access, Taxiway Access, Bike Trails, Guarded Access
Roof Type Composition
Private Pool N
Building
Sewer Other
Water Other
Construction Status Pre-Owned
Schools
Elementary Schools Jones
Middle Schools Brackett
High Schools Brackett
School District Brackett Isd
Others
Acceptable Financing Conventional, Cash
Listing Terms Conventional, Cash
"My job is to find and attract mastery-based agents to the office, protect the culture, and make sure everyone is happy! "







