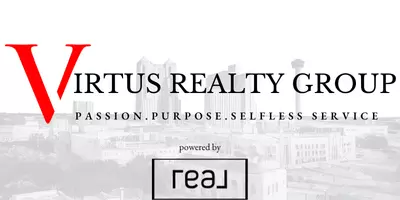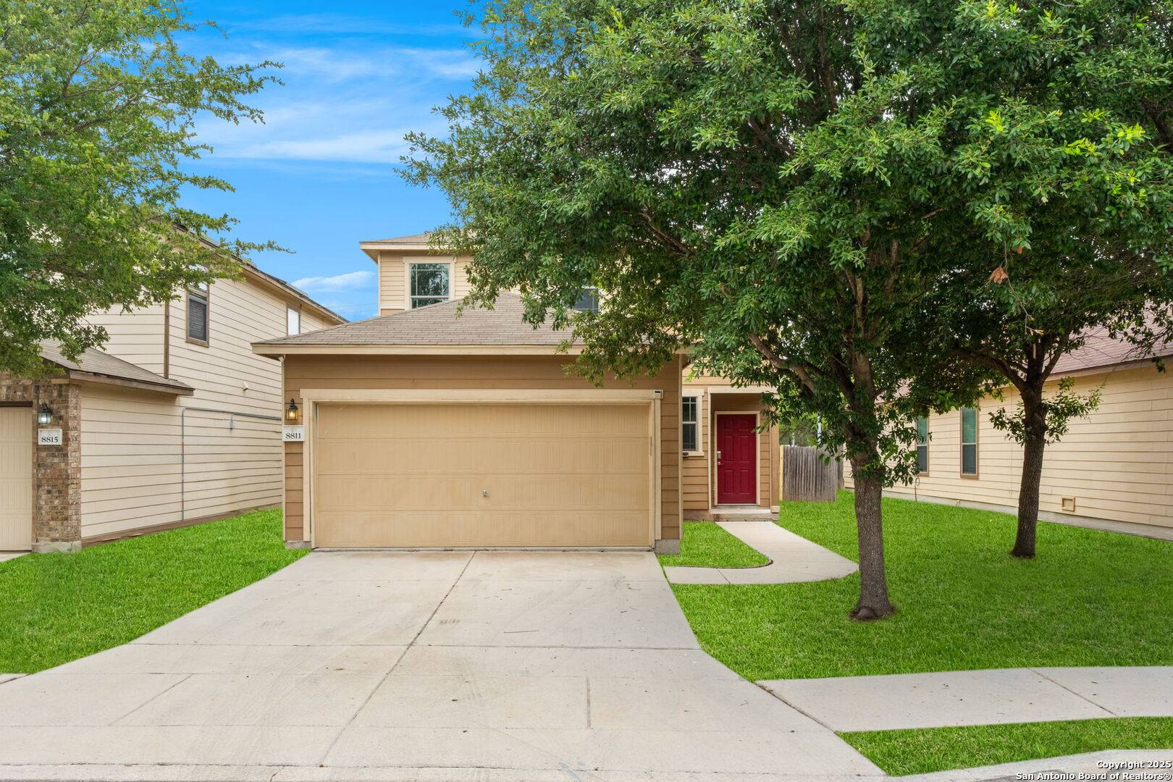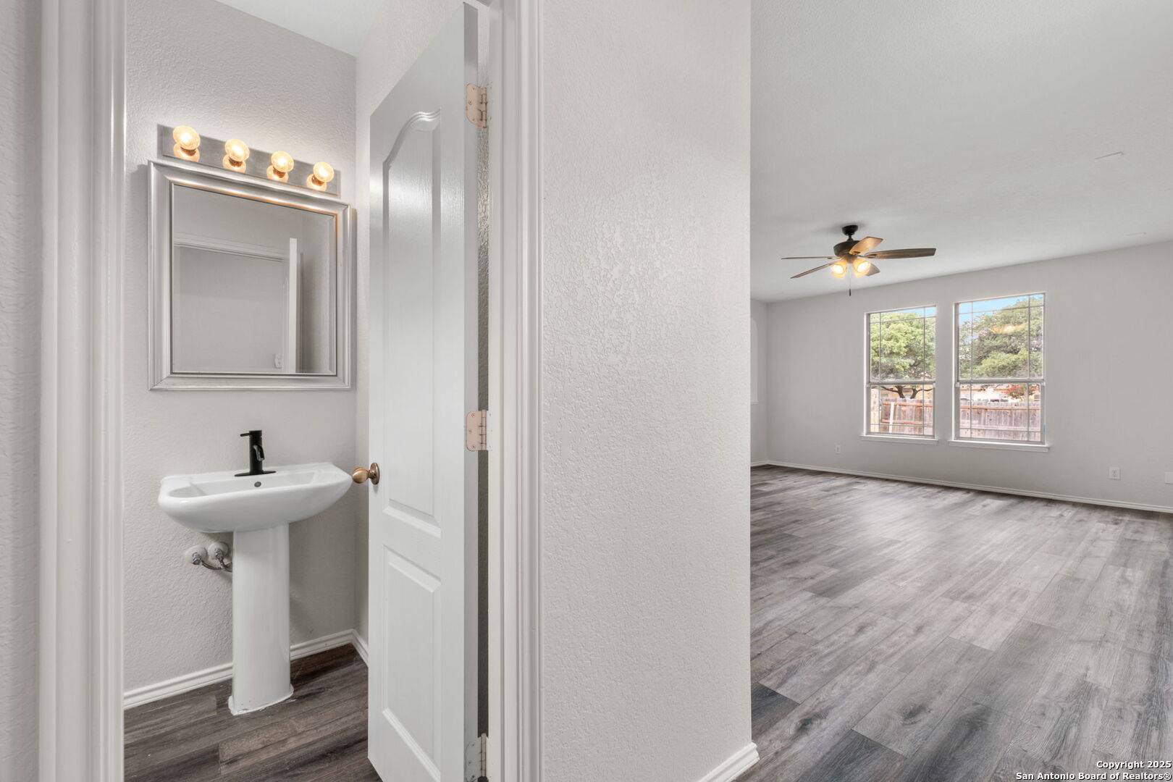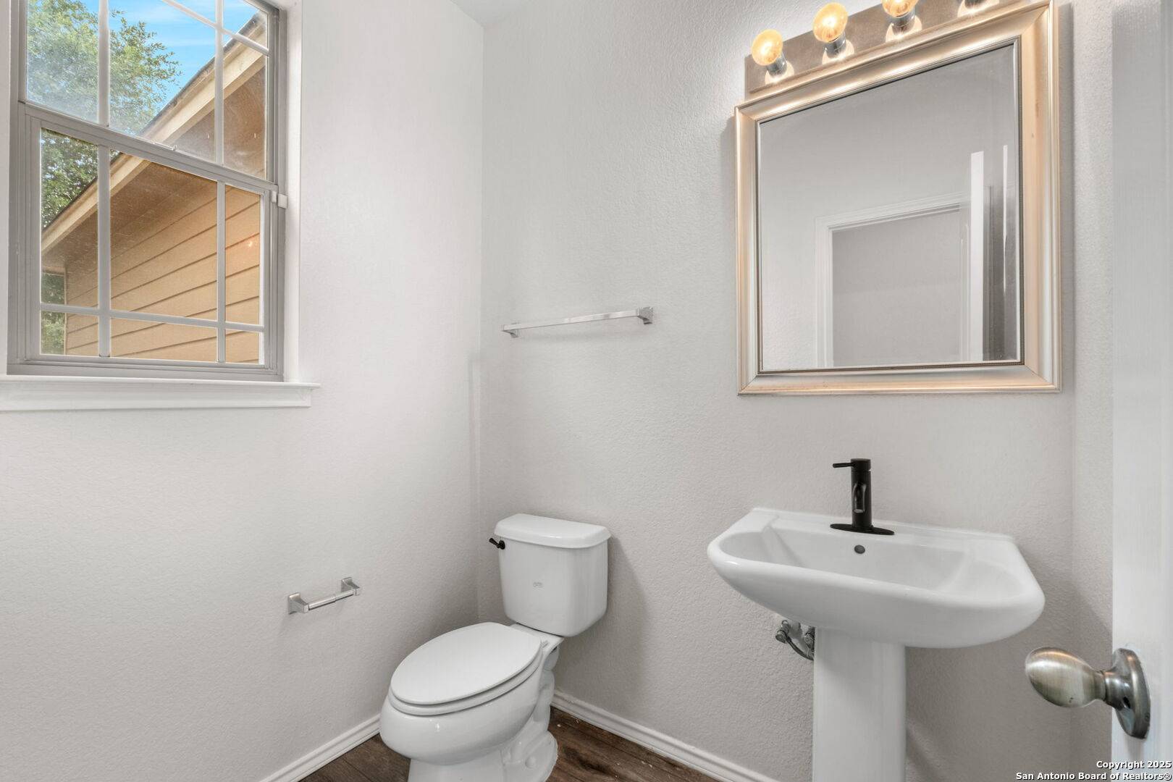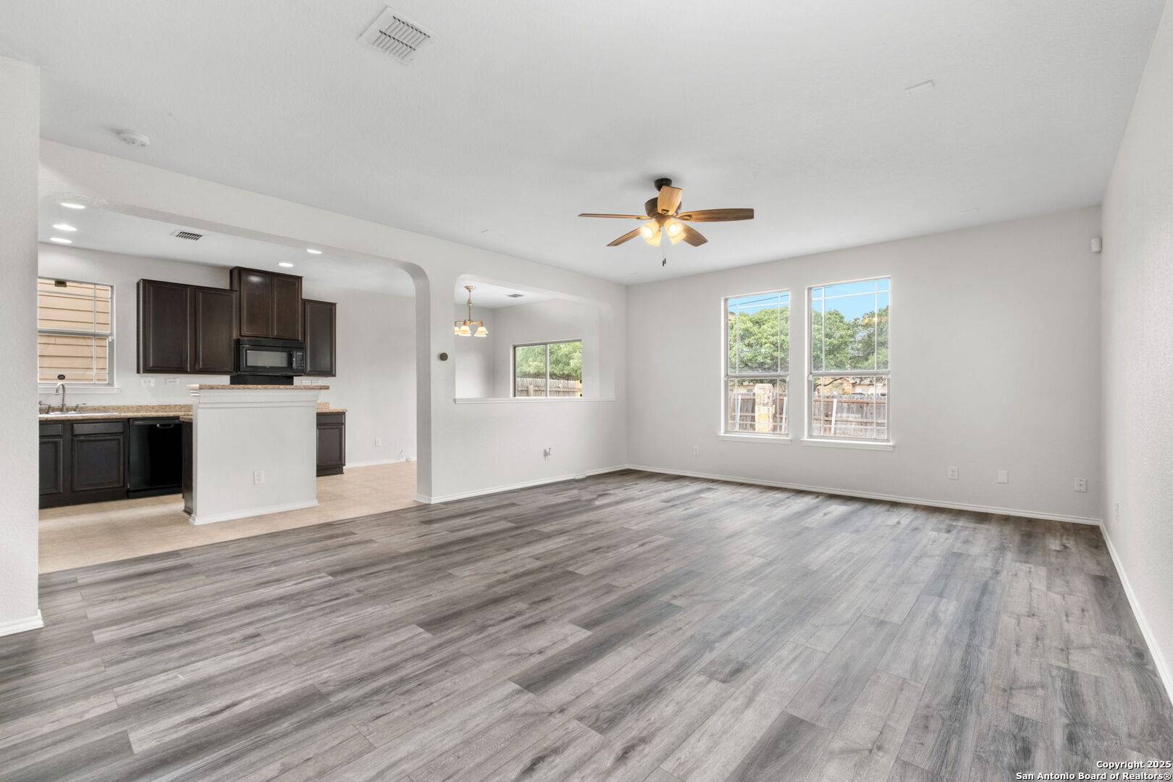Would you like to know more about this property?
3 Beds
3 Baths
1,602 SqFt
3 Beds
3 Baths
1,602 SqFt
Key Details
Property Type Single Family Home
Sub Type Single Residential
Listing Status Active
Purchase Type For Sale
Square Footage 1,602 sqft
Price per Sqft $124
Subdivision The Enclave At Lakeside
MLS Listing ID 1881826
Style Two Story
Bedrooms 3
Full Baths 2
Half Baths 1
Construction Status Pre-Owned
HOA Fees $150/ann
HOA Y/N Yes
Year Built 2010
Annual Tax Amount $4,910
Tax Year 2024
Lot Size 5,009 Sqft
Property Sub-Type Single Residential
Property Description
Location
State TX
County Bexar
Area 0200
Rooms
Master Bathroom 2nd Level 10X10 Shower Only, Single Vanity
Master Bedroom 2nd Level 15X14 Upstairs, Multi-Closets, Ceiling Fan, Full Bath
Bedroom 2 2nd Level 10X10
Bedroom 3 2nd Level 11X10
Living Room Main Level 23X16
Dining Room Main Level 10X10
Kitchen Main Level 12X10
Interior
Heating Central
Cooling One Central
Flooring Carpeting, Ceramic Tile, Vinyl
Inclusions Ceiling Fans, Washer Connection, Dryer Connection, Pre-Wired for Security, Solid Counter Tops, City Garbage service
Heat Source Electric
Exterior
Exterior Feature Patio Slab, Covered Patio, Privacy Fence, Double Pane Windows, Mature Trees
Parking Features Two Car Garage, Attached
Pool None
Amenities Available Park/Playground
Roof Type Composition
Private Pool N
Building
Foundation Slab
Sewer Sewer System
Water Water System
Construction Status Pre-Owned
Schools
Elementary Schools Hatchet Ele
Middle Schools Pease E. M.
High Schools Stevens
School District Northside
Others
Miscellaneous Virtual Tour
Acceptable Financing Conventional, VA, Cash
Listing Terms Conventional, VA, Cash
Virtual Tour https://www.zillow.com/view-imx/e387647c-d20e-44db-953d-f9d9620a3479/?utm_source=captureapp
"My job is to find and attract mastery-based agents to the office, protect the culture, and make sure everyone is happy! "
