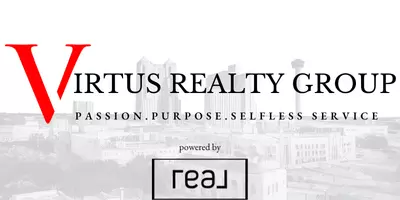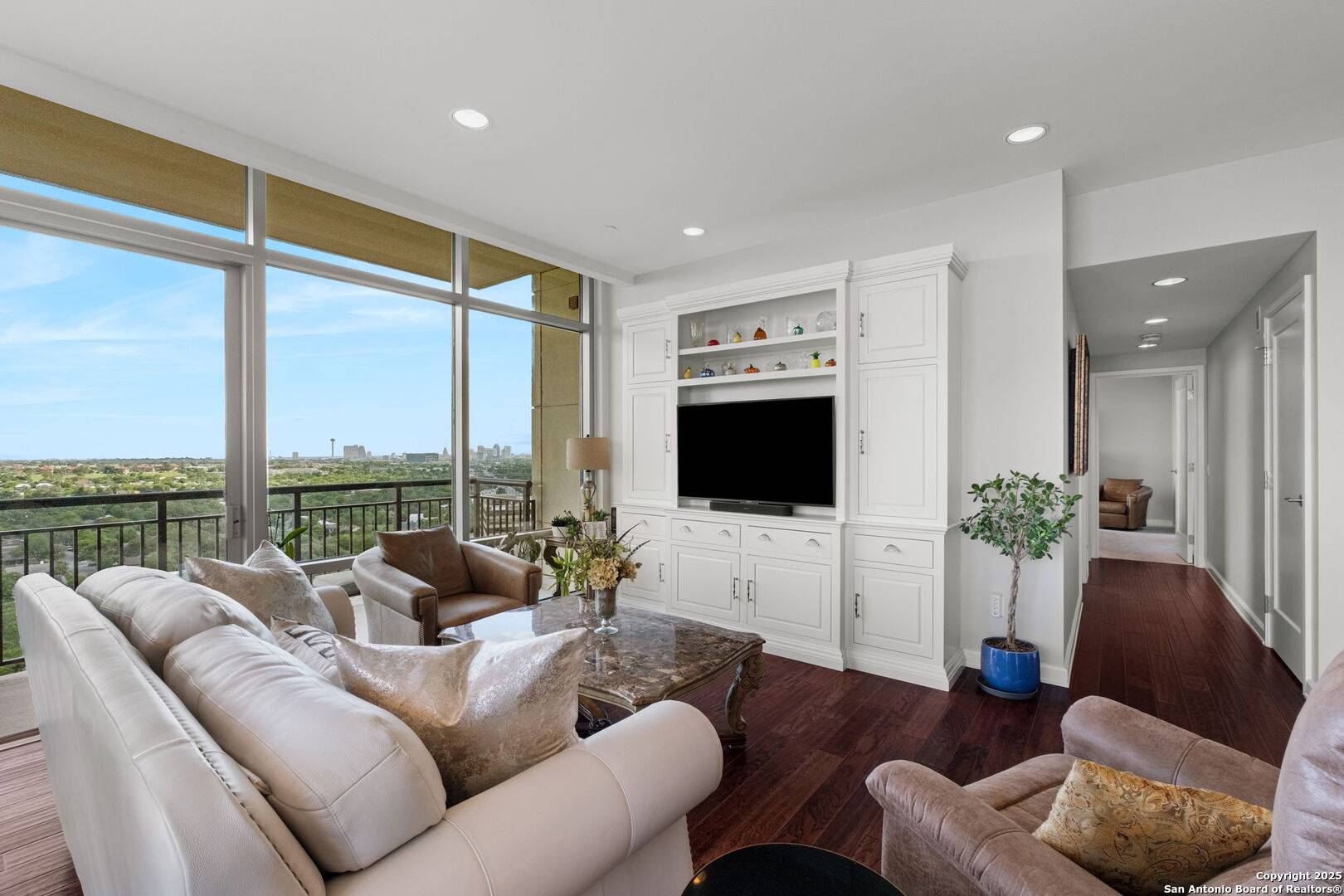Would you like to know more about this property?
2 Beds
2 Baths
1,882 SqFt
2 Beds
2 Baths
1,882 SqFt
Key Details
Property Type Single Family Home, Other Rentals
Sub Type Residential Rental
Listing Status Active
Purchase Type For Rent
Square Footage 1,882 sqft
Subdivision The Broadway Sa Condo
MLS Listing ID 1881762
Style One Story,Contemporary
Bedrooms 2
Full Baths 2
Year Built 2008
Property Sub-Type Residential Rental
Property Description
Location
State TX
County Bexar
Area 1300
Rooms
Master Bathroom Main Level 17X9 Tub/Shower Separate, Double Vanity
Master Bedroom Main Level 17X12 DownStairs, Walk-In Closet
Bedroom 2 Main Level 13X10
Living Room Main Level 22X21
Kitchen Main Level 11X10
Interior
Heating Central
Cooling One Central
Flooring Carpeting, Wood, Stone
Fireplaces Type Not Applicable
Inclusions Ceiling Fans, Chandelier, Washer, Dryer, Stacked Wsh/Dry Connect, Built-In Oven, Microwave Oven, Stove/Range, Gas Cooking, Refrigerator, Disposal, Dishwasher, Vent Fan, Smoke Alarm, Garage Door Opener
Exterior
Exterior Feature Stucco, Masonry/Steel
Parking Features Two Car Garage, Attached
Fence Patio Slab, Covered Patio, Gas Grill, Deck/Balcony
Pool In Ground Pool, Hot Tub/Sauna, Pool is Heated, Fenced Pool
Roof Type Not Applicable
Building
Lot Description City View
Foundation Other
Sewer City
Water Water System, City
Schools
Elementary Schools Hawthorne
Middle Schools Hawthorne Academy
High Schools Edison
School District San Antonio I.S.D.
Others
Pets Allowed Negotiable
Miscellaneous Owner-Manager,City Bus,Cluster Mail Box
"My job is to find and attract mastery-based agents to the office, protect the culture, and make sure everyone is happy! "







