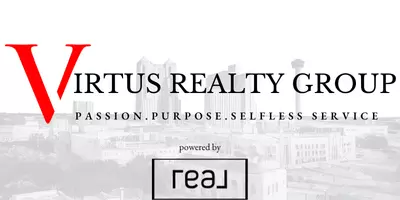Would you like to know more about this property?
4 Beds
4 Baths
3,402 SqFt
4 Beds
4 Baths
3,402 SqFt
Key Details
Property Type Single Family Home
Sub Type Single Residential
Listing Status Active
Purchase Type For Sale
Square Footage 3,402 sqft
Price per Sqft $186
Subdivision Sonoma Ranch
MLS Listing ID 1879836
Style Two Story,Traditional
Bedrooms 4
Full Baths 3
Half Baths 1
Construction Status Pre-Owned
HOA Fees $430/mo
Year Built 2005
Annual Tax Amount $10,183
Tax Year 2024
Lot Size 7,797 Sqft
Property Sub-Type Single Residential
Property Description
Location
State TX
County Bexar
Area 1001
Rooms
Master Bathroom Main Level 12X15 Tub/Shower Separate, Double Vanity
Master Bedroom Main Level 19X15 DownStairs, Walk-In Closet, Ceiling Fan, Full Bath
Bedroom 2 Main Level 12X18
Bedroom 3 Main Level 12X15
Bedroom 4 Main Level 16X13
Living Room Main Level 28X25
Dining Room Main Level 12X20
Kitchen Main Level 19X13
Study/Office Room Main Level 14X10
Interior
Heating Central
Cooling Two Central
Flooring Carpeting, Ceramic Tile, Wood
Inclusions Ceiling Fans, Chandelier, Washer Connection, Dryer Connection, Cook Top, Built-In Oven, Microwave Oven, Gas Cooking, Gas Grill, Refrigerator, Disposal, Dishwasher, Gas Water Heater, Garage Door Opener, Double Ovens
Heat Source Natural Gas
Exterior
Exterior Feature Patio Slab, Covered Patio, Bar-B-Que Pit/Grill, Gas Grill, Privacy Fence
Parking Features Two Car Garage
Pool In Ground Pool, Hot Tub
Amenities Available Controlled Access, Pool, Tennis, Clubhouse, Park/Playground, Sports Court
Roof Type Composition
Private Pool Y
Building
Lot Description Mature Trees (ext feat)
Faces North,West
Foundation Slab
Sewer Sewer System
Water Water System
Construction Status Pre-Owned
Schools
Elementary Schools Beard
Middle Schools Hector Garcia
High Schools Louis D Brandeis
School District Northside
Others
Miscellaneous None/not applicable
Acceptable Financing Conventional, VA, TX Vet, Cash, Investors OK, Other
Listing Terms Conventional, VA, TX Vet, Cash, Investors OK, Other
"My job is to find and attract mastery-based agents to the office, protect the culture, and make sure everyone is happy! "







