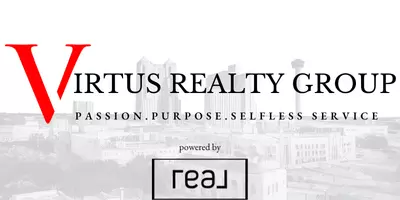Would you like to know more about this property?
5 Beds
4 Baths
2,939 SqFt
5 Beds
4 Baths
2,939 SqFt
Key Details
Property Type Single Family Home
Sub Type Single Residential
Listing Status Active
Purchase Type For Sale
Square Footage 2,939 sqft
Price per Sqft $136
Subdivision Notting Hill
MLS Listing ID 1860652
Style Two Story
Bedrooms 5
Full Baths 3
Half Baths 1
Construction Status Pre-Owned
HOA Fees $450/ann
Year Built 2019
Annual Tax Amount $6,985
Tax Year 2024
Lot Size 6,054 Sqft
Property Sub-Type Single Residential
Property Description
Location
State TX
County Bexar
Area 1700
Rooms
Master Bathroom Main Level 9X8 Shower Only, Double Vanity
Master Bedroom Main Level 15X18 DownStairs
Bedroom 2 2nd Level 13X11
Bedroom 3 2nd Level 13X12
Bedroom 4 2nd Level 13X11
Bedroom 5 2nd Level 12X11
Living Room Main Level 18X14
Kitchen Main Level 13X7
Family Room Main Level 18X14
Interior
Heating Central
Cooling Two Central
Flooring Carpeting, Ceramic Tile
Inclusions Ceiling Fans, Washer Connection, Dryer Connection, Self-Cleaning Oven, Microwave Oven, Stove/Range, Gas Cooking, Dishwasher, Trash Compactor, Ice Maker Connection, Water Softener (owned), Smoke Alarm, Gas Water Heater, 2+ Water Heater Units
Heat Source Natural Gas
Exterior
Parking Features Two Car Garage
Pool None
Amenities Available Pool, Park/Playground
Roof Type Composition
Private Pool N
Building
Foundation Slab
Sewer City
Water City
Construction Status Pre-Owned
Schools
Elementary Schools Tradition
Middle Schools Heritage
High Schools East Central
School District East Central I.S.D
Others
Acceptable Financing Conventional, FHA, VA, TX Vet, Cash
Listing Terms Conventional, FHA, VA, TX Vet, Cash
"My job is to find and attract mastery-based agents to the office, protect the culture, and make sure everyone is happy! "







