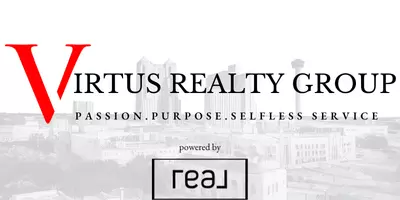Would you like to know more about this property?
4 Beds
3 Baths
2,421 SqFt
4 Beds
3 Baths
2,421 SqFt
Key Details
Property Type Single Family Home
Sub Type Single Residential
Listing Status Active
Purchase Type For Sale
Square Footage 2,421 sqft
Price per Sqft $140
Subdivision Paloma Park
MLS Listing ID 1860302
Style Two Story
Bedrooms 4
Full Baths 2
Half Baths 1
Construction Status New
HOA Fees $75/qua
Year Built 2025
Annual Tax Amount $2
Tax Year 2025
Lot Size 6,969 Sqft
Property Sub-Type Single Residential
Property Description
Location
State TX
County Bexar
Area 2001
Rooms
Master Bathroom Main Level 9X10 Shower Only, Double Vanity
Master Bedroom Main Level 15X14 DownStairs, Full Bath
Bedroom 2 Main Level 12X12
Bedroom 3 Main Level 12X12
Bedroom 4 2nd Level 13X23
Dining Room Main Level 13X15
Kitchen Main Level 14X10
Family Room Main Level 16X15
Study/Office Room Main Level 12X15
Interior
Heating Central
Cooling One Central
Flooring Vinyl
Inclusions Washer Connection, Dryer Connection, Stove/Range, Dishwasher
Heat Source Electric
Exterior
Parking Features Two Car Garage
Pool None
Amenities Available Park/Playground
Roof Type Composition
Private Pool N
Building
Foundation Slab
Water Co-op Water
Construction Status New
Schools
Elementary Schools Honor
Middle Schools East Central
High Schools East Central
School District East Central I.S.D
Others
Acceptable Financing Conventional, FHA, VA, TX Vet, Cash
Listing Terms Conventional, FHA, VA, TX Vet, Cash
Virtual Tour https://Virtual Representation - Cortez Floorplan
"My job is to find and attract mastery-based agents to the office, protect the culture, and make sure everyone is happy! "







