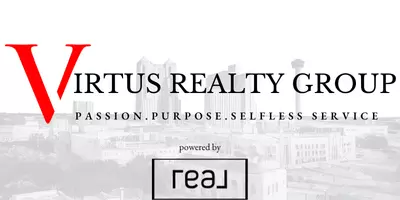Would you like to know more about this property?
3 Beds
2 Baths
1,412 SqFt
3 Beds
2 Baths
1,412 SqFt
Key Details
Property Type Single Family Home
Sub Type Single Residential
Listing Status Active
Purchase Type For Sale
Square Footage 1,412 sqft
Price per Sqft $159
Subdivision Meadowcliff
MLS Listing ID 1843866
Style One Story,Traditional
Bedrooms 3
Full Baths 2
Construction Status Pre-Owned
HOA Y/N No
Year Built 2005
Annual Tax Amount $4,180
Tax Year 2024
Lot Size 7,318 Sqft
Property Sub-Type Single Residential
Property Description
Location
State TX
County Bexar
Area 0700
Rooms
Master Bathroom Main Level 8X10 Tub/Shower Combo, Single Vanity
Master Bedroom Main Level 11X14 Walk-In Closet, Full Bath
Bedroom 2 Main Level 9X11
Bedroom 3 Main Level 11X11
Living Room Main Level 12X13
Dining Room Main Level 14X10
Kitchen Main Level 13X10
Interior
Heating Central
Cooling One Central
Flooring Carpeting, Ceramic Tile
Inclusions Ceiling Fans, Chandelier, Washer Connection, Dryer Connection, Refrigerator, Smoke Alarm, Electric Water Heater, City Garbage service
Heat Source Electric
Exterior
Exterior Feature Patio Slab, Chain Link Fence, Double Pane Windows, Storage Building/Shed, Mature Trees
Parking Features None/Not Applicable
Pool None
Amenities Available None
Roof Type Composition
Private Pool N
Building
Lot Description Corner
Foundation Slab
Sewer City
Water City
Construction Status Pre-Owned
Schools
Elementary Schools Cable
Middle Schools Jones
High Schools John Jay
School District Northside
Others
Acceptable Financing Conventional, FHA, VA, TX Vet, Cash
Listing Terms Conventional, FHA, VA, TX Vet, Cash
"My job is to find and attract mastery-based agents to the office, protect the culture, and make sure everyone is happy! "







