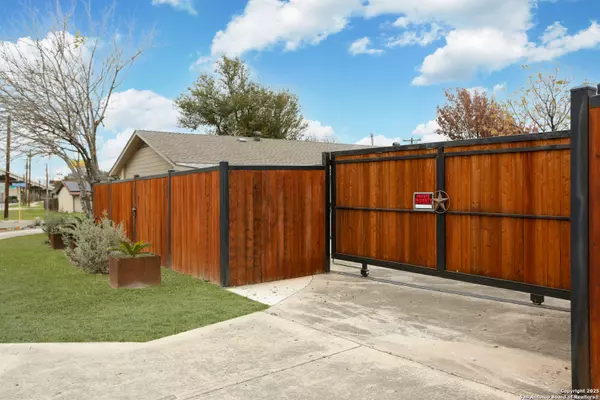Would you like to know more about this property?
3 Beds
2 Baths
1,826 SqFt
3 Beds
2 Baths
1,826 SqFt
Key Details
Property Type Single Family Home
Sub Type Single Residential
Listing Status Active
Purchase Type For Sale
Square Footage 1,826 sqft
Price per Sqft $153
Subdivision Dellview
MLS Listing ID 1833491
Style One Story
Bedrooms 3
Full Baths 2
Construction Status Pre-Owned
Year Built 1967
Annual Tax Amount $6,014
Tax Year 2024
Lot Size 8,407 Sqft
Property Description
Location
State TX
County Bexar
Area 0900
Rooms
Master Bathroom Main Level 1X1 Tub/Shower Combo
Master Bedroom Main Level 10X12 Full Bath
Bedroom 2 Main Level 10X10
Bedroom 3 Main Level 10X10
Living Room Main Level 10X12
Kitchen Main Level 10X10
Interior
Heating Central
Cooling One Central
Flooring Ceramic Tile, Vinyl
Inclusions Ceiling Fans, Dryer Connection, Cook Top, Refrigerator, Electric Water Heater, City Garbage service
Heat Source Electric
Exterior
Parking Features One Car Garage
Pool None
Amenities Available None
Roof Type Composition
Private Pool N
Building
Lot Description Corner
Foundation Slab
Sewer City
Water City
Construction Status Pre-Owned
Schools
Elementary Schools Dellview
Middle Schools Jackson
High Schools Legacy High School
School District North East I.S.D
Others
Acceptable Financing Conventional, FHA, VA, Cash
Listing Terms Conventional, FHA, VA, Cash
"My job is to find and attract mastery-based agents to the office, protect the culture, and make sure everyone is happy! "






