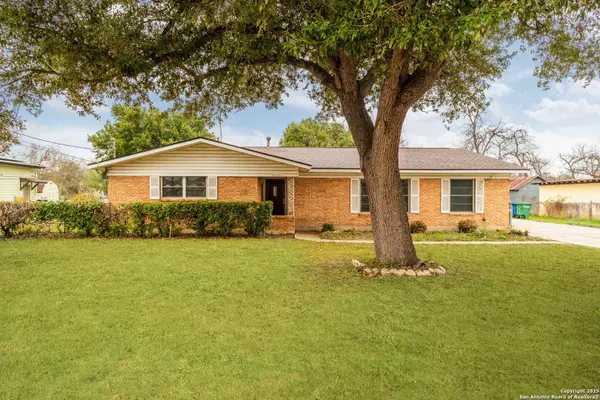Would you like to know more about this property?
3 Beds
2 Baths
2,002 SqFt
3 Beds
2 Baths
2,002 SqFt
Key Details
Property Type Single Family Home
Sub Type Single Residential
Listing Status Active
Purchase Type For Sale
Square Footage 2,002 sqft
Price per Sqft $194
Subdivision Edgewood
MLS Listing ID 1833461
Style One Story
Bedrooms 3
Full Baths 2
Construction Status Pre-Owned
Year Built 1945
Annual Tax Amount $7,490
Tax Year 2024
Lot Size 1.000 Acres
Property Description
Location
State TX
County Bexar
Area 2200
Rooms
Master Bathroom Main Level 12X6 Tub/Shower Combo
Master Bedroom Main Level 17X14 Ceiling Fan, Full Bath
Bedroom 2 Main Level 12X9
Bedroom 3 Main Level 16X12
Living Room Main Level 20X14
Dining Room Main Level 30X11
Kitchen Main Level 10X15
Interior
Heating Central
Cooling One Central
Flooring Wood
Inclusions Ceiling Fans, Washer Connection, Dryer Connection, Refrigerator, Vent Fan, Smoke Alarm, Gas Water Heater
Heat Source Natural Gas
Exterior
Exterior Feature Patio Slab, Chain Link Fence, Double Pane Windows, Storage Building/Shed, Mature Trees, Workshop
Parking Features Detached
Pool None
Amenities Available None
Roof Type Composition
Private Pool N
Building
Foundation Slab
Sewer City
Water City
Construction Status Pre-Owned
Schools
Elementary Schools Perales
Middle Schools Brentwood
High Schools John F Kennedy
School District Edgewood I.S.D
Others
Acceptable Financing Conventional, FHA, VA, TX Vet, Cash
Listing Terms Conventional, FHA, VA, TX Vet, Cash
"My job is to find and attract mastery-based agents to the office, protect the culture, and make sure everyone is happy! "






