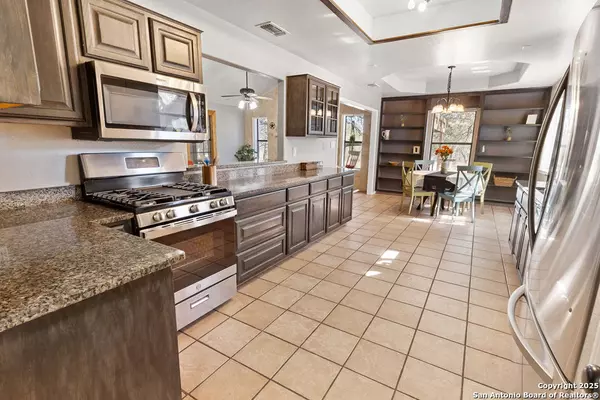Would you like to know more about this property?
4 Beds
2 Baths
2,004 SqFt
4 Beds
2 Baths
2,004 SqFt
Key Details
Property Type Single Family Home
Sub Type Single Residential
Listing Status Active
Purchase Type For Sale
Square Footage 2,004 sqft
Price per Sqft $237
Subdivision Quail Creek
MLS Listing ID 1833009
Style One Story
Bedrooms 4
Full Baths 2
Construction Status Pre-Owned
HOA Fees $120/ann
Year Built 1997
Annual Tax Amount $7,200
Tax Year 2024
Lot Size 10.008 Acres
Property Description
Location
State TX
County Atascosa
Area 2303
Rooms
Master Bathroom Main Level 10X9 Tub/Shower Combo, Single Vanity
Master Bedroom Main Level 14X16 Walk-In Closet, Multi-Closets, Full Bath
Bedroom 2 Main Level 11X11
Bedroom 3 Main Level 12X11
Bedroom 4 Main Level 12X10
Living Room Main Level 25X15
Dining Room Main Level 11X11
Kitchen Main Level 13X11
Interior
Heating Central
Cooling One Central
Flooring Ceramic Tile
Inclusions Ceiling Fans, Chandelier, Washer Connection, Dryer Connection, Built-In Oven, Self-Cleaning Oven, Microwave Oven, Stove/Range, Gas Cooking, Refrigerator, Dishwasher, Gas Water Heater
Heat Source Electric
Exterior
Parking Features Three Car Garage, Detached
Pool None
Amenities Available None
Roof Type Metal
Private Pool N
Building
Lot Description Horses Allowed, 5 - 14 Acres, Partially Wooded, Mature Trees (ext feat), Pond /Stock Tank
Foundation Slab
Sewer Septic
Construction Status Pre-Owned
Schools
Elementary Schools Lytle
Middle Schools Lytle
High Schools Lytle
School District Lytle
Others
Acceptable Financing Conventional, FHA, VA, TX Vet, Cash, Investors OK
Listing Terms Conventional, FHA, VA, TX Vet, Cash, Investors OK
"My job is to find and attract mastery-based agents to the office, protect the culture, and make sure everyone is happy! "






