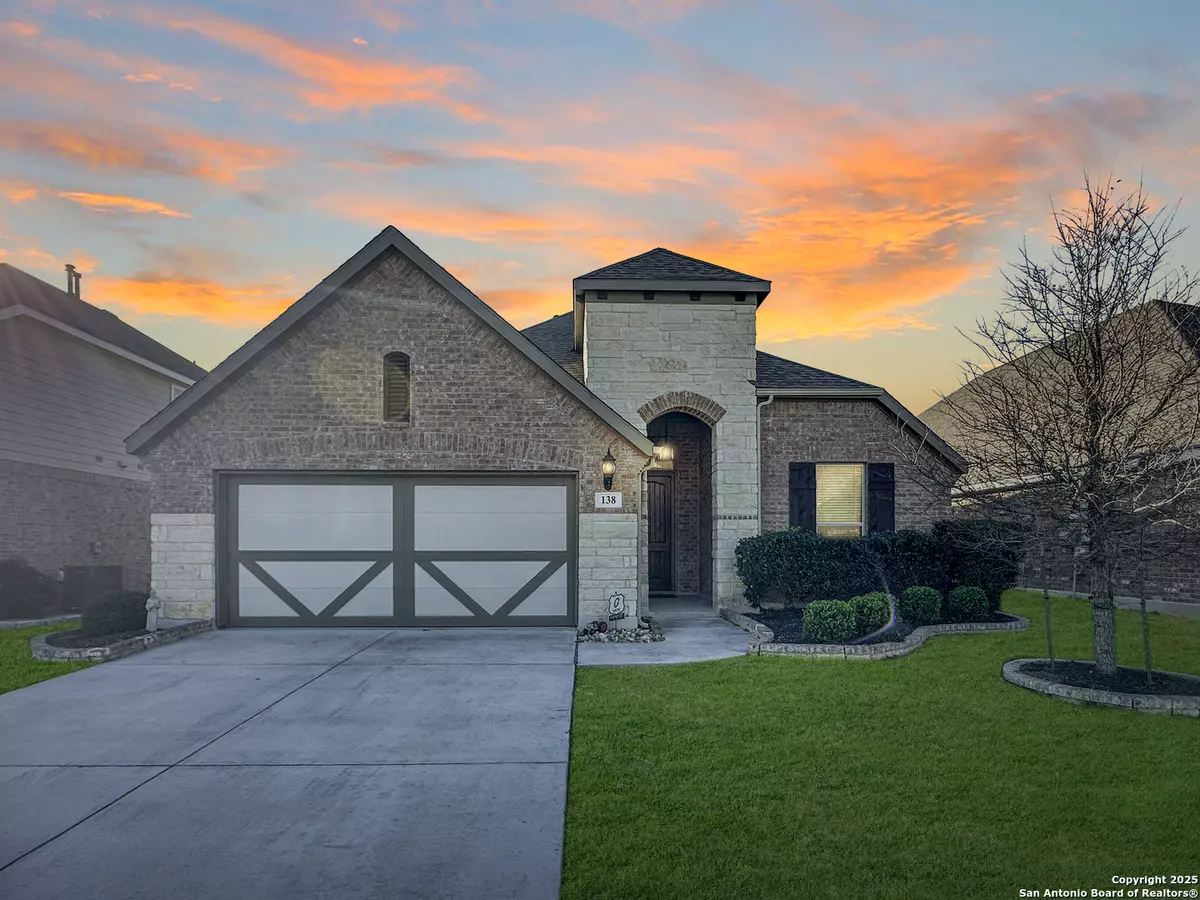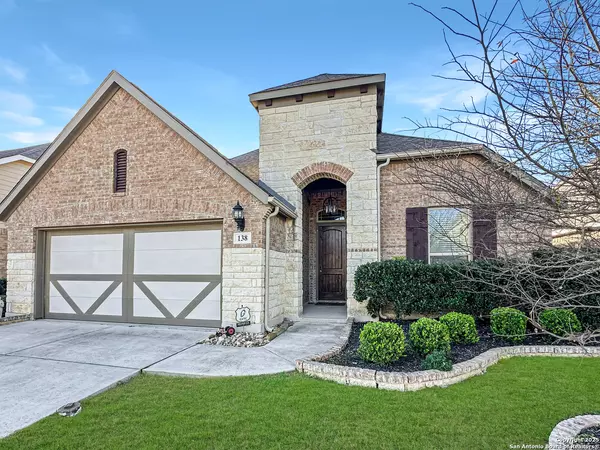Would you like to know more about this property?
4 Beds
2 Baths
1,990 SqFt
4 Beds
2 Baths
1,990 SqFt
Key Details
Property Type Single Family Home
Sub Type Single Residential
Listing Status Active
Purchase Type For Sale
Square Footage 1,990 sqft
Price per Sqft $205
Subdivision Champion Heights - Kendall Cou
MLS Listing ID 1832096
Style One Story
Bedrooms 4
Full Baths 2
Construction Status Pre-Owned
HOA Fees $450/ann
Year Built 2017
Annual Tax Amount $8,577
Tax Year 2024
Lot Size 6,534 Sqft
Property Description
Location
State TX
County Kendall
Area 2506
Rooms
Master Bathroom Main Level 11X12 Tub/Shower Separate, Double Vanity, Garden Tub
Master Bedroom Main Level 16X16 DownStairs, Walk-In Closet, Full Bath
Bedroom 2 Main Level 12X11
Bedroom 3 Main Level 11X12
Bedroom 4 Main Level 11X12
Kitchen Main Level 12X12
Family Room Main Level 13X25
Interior
Heating Central
Cooling One Central
Flooring Carpeting, Ceramic Tile, Wood
Inclusions Ceiling Fans, Chandelier, Washer Connection, Dryer Connection, Cook Top, Built-In Oven, Self-Cleaning Oven, Microwave Oven, Gas Cooking, Disposal, Dishwasher, Water Softener (owned), Vent Fan, Smoke Alarm, Gas Water Heater, Garage Door Opener, Down Draft, Solid Counter Tops, City Garbage service
Heat Source Natural Gas
Exterior
Parking Features Two Car Garage, Attached
Pool None
Amenities Available Park/Playground, Jogging Trails
Roof Type Composition
Private Pool N
Building
Foundation Slab
Sewer Sewer System
Water Water System
Construction Status Pre-Owned
Schools
Elementary Schools Herff
Middle Schools Boerne Middle N
High Schools Boerne
School District Boerne
Others
Acceptable Financing Conventional, FHA, VA, Cash
Listing Terms Conventional, FHA, VA, Cash
"My job is to find and attract mastery-based agents to the office, protect the culture, and make sure everyone is happy! "






