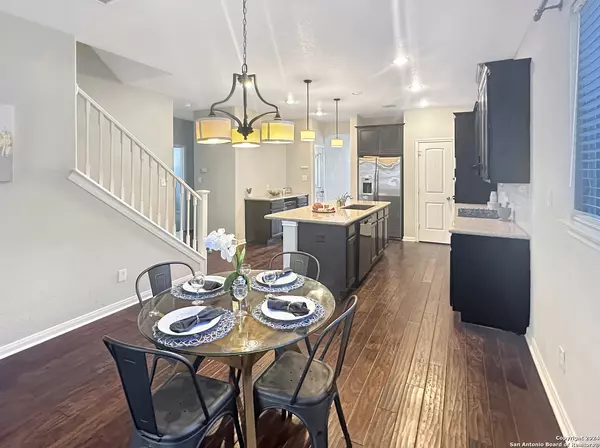Would you like to know more about this property?
4 Beds
3 Baths
2,277 SqFt
4 Beds
3 Baths
2,277 SqFt
Key Details
Property Type Single Family Home
Sub Type Single Residential
Listing Status Active
Purchase Type For Sale
Square Footage 2,277 sqft
Price per Sqft $173
Subdivision Trails Of Herff Ranch
MLS Listing ID 1832016
Style Two Story
Bedrooms 4
Full Baths 3
Construction Status Pre-Owned
HOA Fees $250/qua
Year Built 2008
Annual Tax Amount $1,759
Tax Year 2024
Lot Size 4,791 Sqft
Property Description
Location
State TX
County Kendall
Area 2502
Rooms
Master Bathroom Main Level 9X9 Tub/Shower Separate
Master Bedroom Main Level 9X9 DownStairs
Bedroom 2 Main Level 9X9
Bedroom 3 Main Level 9X9
Bedroom 4 2nd Level 9X9
Living Room Main Level 9X9
Dining Room Main Level 9X9
Kitchen Main Level 9X9
Family Room 2nd Level 9X9
Study/Office Room Main Level 9X9
Interior
Heating Central
Cooling One Central
Flooring Carpeting, Ceramic Tile, Wood
Inclusions Ceiling Fans, Washer Connection, Dryer Connection, Cook Top, Built-In Oven, Microwave Oven, Refrigerator, Disposal, Dishwasher
Heat Source Electric
Exterior
Parking Features Two Car Garage
Pool None
Amenities Available Other - See Remarks
Roof Type Composition
Private Pool N
Building
Foundation Slab
Sewer Sewer System
Water Water System
Construction Status Pre-Owned
Schools
Elementary Schools Cibolo Creek
Middle Schools Boerne Middle N
High Schools Boerne
School District Boerne
Others
Acceptable Financing Conventional, FHA, VA, TX Vet, Cash
Listing Terms Conventional, FHA, VA, TX Vet, Cash
"My job is to find and attract mastery-based agents to the office, protect the culture, and make sure everyone is happy! "






