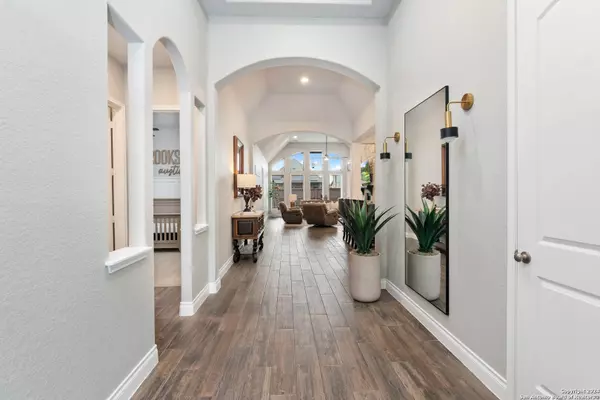Would you like to know more about this property?
4 Beds
3 Baths
3,257 SqFt
4 Beds
3 Baths
3,257 SqFt
Key Details
Property Type Single Family Home
Sub Type Single Residential
Listing Status Active
Purchase Type For Sale
Square Footage 3,257 sqft
Price per Sqft $196
Subdivision Kallison Ranch
MLS Listing ID 1830197
Style One Story,Contemporary
Bedrooms 4
Full Baths 3
Construction Status Pre-Owned
HOA Fees $480/ann
Year Built 2018
Annual Tax Amount $11,507
Tax Year 2024
Lot Size 7,187 Sqft
Property Description
Location
State TX
County Bexar
Area 0105
Rooms
Master Bathroom Main Level 17X12 Tub/Shower Separate, Double Vanity, Garden Tub
Master Bedroom Main Level 18X13 DownStairs, Walk-In Closet, Multi-Closets, Ceiling Fan, Full Bath
Bedroom 2 Main Level 11X13
Bedroom 3 Main Level 11X13
Bedroom 4 Main Level 11X15
Living Room Main Level 19X27
Dining Room Main Level 17X11
Kitchen Main Level 18X14
Interior
Heating Central
Cooling Two Central
Flooring Carpeting, Ceramic Tile
Inclusions Ceiling Fans, Washer Connection, Dryer Connection, Cook Top, Built-In Oven, Microwave Oven, Gas Cooking, Disposal, Dishwasher, Smoke Alarm, Gas Water Heater, Plumb for Water Softener, Carbon Monoxide Detector
Heat Source Natural Gas
Exterior
Exterior Feature Covered Patio, Privacy Fence, Partial Sprinkler System, Double Pane Windows, Has Gutters
Parking Features Three Car Garage, Attached
Pool None
Amenities Available Pool, Park/Playground
Roof Type Composition
Private Pool N
Building
Foundation Slab
Sewer Sewer System
Construction Status Pre-Owned
Schools
Elementary Schools Henderson
Middle Schools Folks
High Schools Harlan Hs
School District Northside
Others
Miscellaneous Builder 10-Year Warranty,Taxes Not Assessed,Under Construction,No City Tax,Additional Bldr Warranty
Acceptable Financing Conventional, FHA, VA, Cash
Listing Terms Conventional, FHA, VA, Cash
"My job is to find and attract mastery-based agents to the office, protect the culture, and make sure everyone is happy! "






