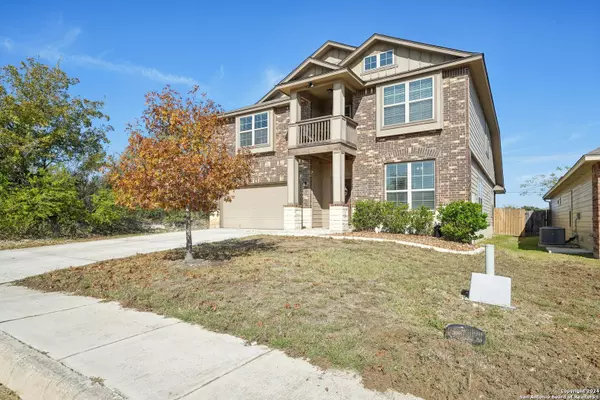Would you like to know more about this property?
5 Beds
4 Baths
2,780 SqFt
5 Beds
4 Baths
2,780 SqFt
Key Details
Property Type Single Family Home
Sub Type Single Residential
Listing Status Active
Purchase Type For Sale
Square Footage 2,780 sqft
Price per Sqft $136
Subdivision Champions Manor
MLS Listing ID 1829197
Style Two Story,Traditional
Bedrooms 5
Full Baths 3
Half Baths 1
Construction Status Pre-Owned
HOA Fees $87/qua
Year Built 2015
Annual Tax Amount $7,241
Tax Year 2024
Lot Size 7,013 Sqft
Property Description
Location
State TX
County Bexar
Area 0101
Rooms
Master Bathroom Main Level 9X10 Shower Only, Double Vanity
Master Bedroom Main Level 13X18 DownStairs, Walk-In Closet, Ceiling Fan, Full Bath
Bedroom 2 2nd Level 12X13
Bedroom 3 2nd Level 13X13
Bedroom 4 2nd Level 11X11
Bedroom 5 2nd Level 13X10
Living Room Main Level 13X16
Dining Room Main Level 15X12
Kitchen Main Level 10X14
Study/Office Room Main Level 12X10
Interior
Heating Central
Cooling One Central
Flooring Carpeting, Ceramic Tile
Inclusions Ceiling Fans, Chandelier, Washer Connection, Dryer Connection, Cook Top, Self-Cleaning Oven, Microwave Oven, Stove/Range, Disposal, Dishwasher, Ice Maker Connection, Smoke Alarm, Pre-Wired for Security, Garage Door Opener, Solid Counter Tops, City Garbage service
Heat Source Electric
Exterior
Parking Features Two Car Garage
Pool None
Amenities Available Pool, Park/Playground, Sports Court
Roof Type Composition
Private Pool N
Building
Foundation Slab
Sewer City
Water City
Construction Status Pre-Owned
Schools
Elementary Schools Ladera
Middle Schools Medina Valley
High Schools Medina Valley
School District Medina Valley I.S.D.
Others
Acceptable Financing Conventional, FHA, VA, Cash, VA Substitution, Assumption w/Qualifying
Listing Terms Conventional, FHA, VA, Cash, VA Substitution, Assumption w/Qualifying
"My job is to find and attract mastery-based agents to the office, protect the culture, and make sure everyone is happy! "






