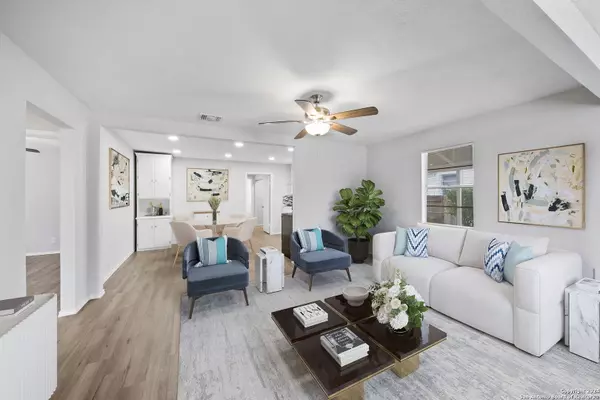Would you like to know more about this property?
3 Beds
2 Baths
1,276 SqFt
3 Beds
2 Baths
1,276 SqFt
Key Details
Property Type Single Family Home
Sub Type Single Residential
Listing Status Active
Purchase Type For Sale
Square Footage 1,276 sqft
Price per Sqft $156
Subdivision Freeman
MLS Listing ID 1827650
Style One Story
Bedrooms 3
Full Baths 2
Construction Status Pre-Owned
Year Built 1973
Annual Tax Amount $4,403
Tax Year 2024
Lot Size 7,187 Sqft
Lot Dimensions 50 X 145
Property Description
Location
State TX
County Bexar
Area 0800
Direction N
Rooms
Master Bathroom Main Level 9X5 Shower Only
Master Bedroom Main Level 17X12 DownStairs, Ceiling Fan, Full Bath
Bedroom 2 Main Level 12X11
Bedroom 3 Main Level 12X11
Living Room Main Level 10X8
Kitchen Main Level 16X11
Family Room Main Level 13X11
Interior
Heating Heat Pump
Cooling One Central
Flooring Vinyl, Other
Inclusions Ceiling Fans, Washer Connection, Dryer Connection, Self-Cleaning Oven, Stove/Range, Disposal, Dishwasher, Vent Fan, Smoke Alarm, Electric Water Heater, Smooth Cooktop, Solid Counter Tops, City Garbage service
Heat Source Electric
Exterior
Exterior Feature Privacy Fence, Chain Link Fence, Storage Building/Shed, Mature Trees
Parking Features None/Not Applicable
Pool None
Amenities Available None
Roof Type Composition
Private Pool N
Building
Lot Description Mature Trees (ext feat), Level
Faces North
Sewer City
Water City
Construction Status Pre-Owned
Schools
Elementary Schools Woodlawn Hills
Middle Schools Ross Sul
High Schools Jefferson
School District San Antonio I.S.D.
Others
Miscellaneous None/not applicable
Acceptable Financing Conventional, FHA, VA, 1st Seller Carry, Cash
Listing Terms Conventional, FHA, VA, 1st Seller Carry, Cash
"My job is to find and attract mastery-based agents to the office, protect the culture, and make sure everyone is happy! "






