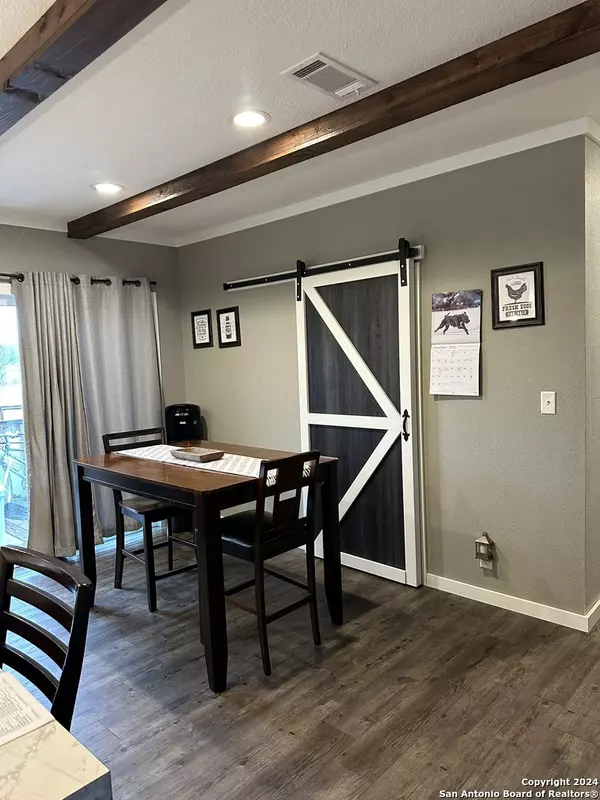Would you like to know more about this property?
3 Beds
2 Baths
1,680 SqFt
3 Beds
2 Baths
1,680 SqFt
Key Details
Property Type Single Family Home
Sub Type Single Residential
Listing Status Active
Purchase Type For Sale
Square Footage 1,680 sqft
Price per Sqft $133
Subdivision Free Timber Meadows (Stockdale
MLS Listing ID 1827223
Style One Story
Bedrooms 3
Full Baths 2
Construction Status Pre-Owned
Year Built 2020
Annual Tax Amount $3,327
Tax Year 2024
Lot Size 0.423 Acres
Property Description
Location
State TX
County Wilson
Area 2800
Rooms
Master Bathroom Main Level 8X10 Tub/Shower Separate, Double Vanity, Garden Tub
Master Bedroom Main Level 14X15 Split, Walk-In Closet, Ceiling Fan, Full Bath
Bedroom 2 Main Level 11X12
Bedroom 3 Main Level 10X11
Living Room Main Level 20X14
Dining Room Main Level 9X14
Kitchen Main Level 14X11
Study/Office Room Main Level 10X15
Interior
Heating Central
Cooling One Central
Flooring Vinyl, Laminate
Inclusions Ceiling Fans, Washer Connection, Dryer Connection, Stove/Range, Dishwasher, Vent Fan, Electric Water Heater
Heat Source Electric
Exterior
Exterior Feature None
Parking Features None/Not Applicable
Pool Hot Tub
Amenities Available None
Roof Type Composition
Private Pool N
Building
Sewer Sewer System, City
Water City
Construction Status Pre-Owned
Schools
Elementary Schools Stockdale
Middle Schools Stockdale
High Schools Stockdale
School District Stockdale Isd
Others
Acceptable Financing Conventional, FHA, VA, Cash, Investors OK
Listing Terms Conventional, FHA, VA, Cash, Investors OK
"My job is to find and attract mastery-based agents to the office, protect the culture, and make sure everyone is happy! "






