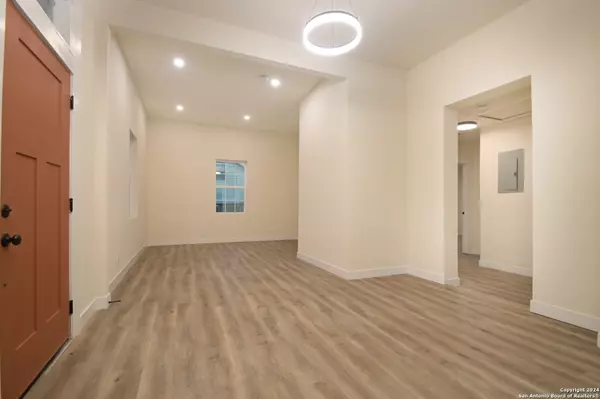Would you like to know more about this property?
3 Beds
2 Baths
1,349 SqFt
3 Beds
2 Baths
1,349 SqFt
Key Details
Property Type Single Family Home
Sub Type Single Residential
Listing Status Active
Purchase Type For Sale
Square Footage 1,349 sqft
Price per Sqft $196
Subdivision Government Hill
MLS Listing ID 1826238
Style One Story
Bedrooms 3
Full Baths 2
Construction Status Pre-Owned
Year Built 1948
Annual Tax Amount $4,462
Tax Year 2024
Lot Size 4,399 Sqft
Property Description
Location
State TX
County Bexar
Area 1300
Direction E
Rooms
Master Bathroom Main Level 9X5 Shower Only, Single Vanity
Master Bedroom Main Level 13X13 DownStairs
Bedroom 2 Main Level 11X10
Bedroom 3 Main Level 10X10
Living Room Main Level 14X13
Dining Room Main Level 12X12
Kitchen Main Level 14X12
Interior
Heating Central
Cooling One Central
Flooring Vinyl
Inclusions Ceiling Fans, Washer Connection, Dryer Connection, Stacked Washer/Dryer, Microwave Oven, Dishwasher, Electric Water Heater, City Garbage service
Heat Source Electric
Exterior
Exterior Feature Privacy Fence, Has Gutters
Parking Features Rear Entry
Pool None
Amenities Available Park/Playground
Roof Type Composition
Private Pool N
Building
Foundation Slab
Sewer Sewer System, City
Water City
Construction Status Pre-Owned
Schools
Elementary Schools Pershing
Middle Schools Wheatley Emerson
High Schools Sam Houston
School District San Antonio I.S.D.
Others
Acceptable Financing Conventional, Cash, Investors OK
Listing Terms Conventional, Cash, Investors OK
"My job is to find and attract mastery-based agents to the office, protect the culture, and make sure everyone is happy! "






