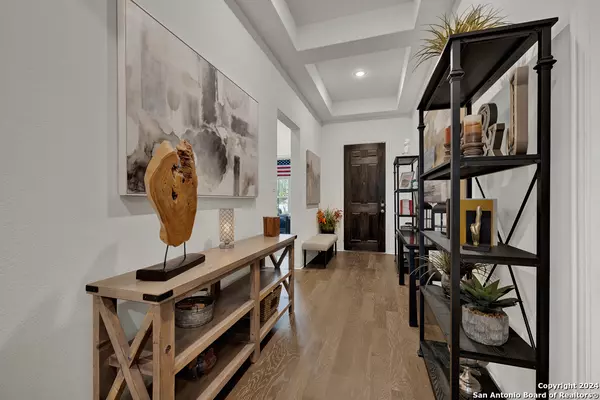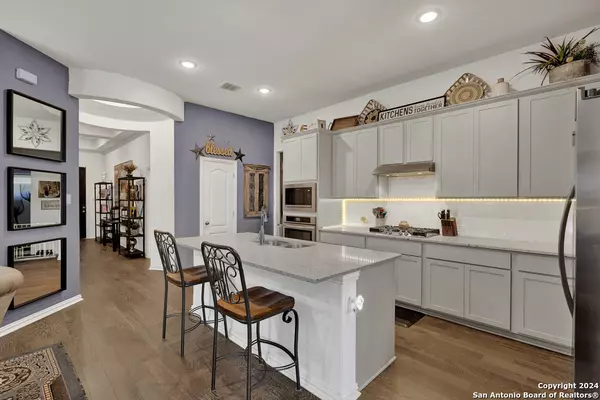Would you like to know more about this property?
4 Beds
3 Baths
2,163 SqFt
4 Beds
3 Baths
2,163 SqFt
Key Details
Property Type Single Family Home
Sub Type Single Residential
Listing Status Active
Purchase Type For Sale
Square Footage 2,163 sqft
Price per Sqft $214
Subdivision Out/Hays Co
MLS Listing ID 1824384
Style One Story
Bedrooms 4
Full Baths 3
Construction Status Pre-Owned
HOA Fees $840/ann
Year Built 2023
Annual Tax Amount $9,390
Tax Year 2024
Lot Size 6,403 Sqft
Property Description
Location
State TX
County Hays
Area 3100
Rooms
Master Bathroom Main Level 10X12 Tub/Shower Separate, Separate Vanity, Double Vanity, Garden Tub
Master Bedroom Main Level 13X20 Walk-In Closet, Ceiling Fan, Full Bath
Bedroom 2 Main Level 11X10
Bedroom 3 Main Level 11X11
Bedroom 4 Main Level 10X11
Living Room Main Level 15X16
Dining Room Main Level 11X10
Kitchen Main Level 12X16
Family Room Main Level 11X14
Interior
Heating 1 Unit
Cooling One Central
Flooring Carpeting, Laminate
Inclusions Ceiling Fans, Washer Connection, Dryer Connection, Cook Top, Built-In Oven, Microwave Oven, Gas Cooking, Disposal, Dishwasher, Ice Maker Connection, Smoke Alarm, Security System (Owned), Gas Water Heater, Garage Door Opener, Plumb for Water Softener, Solid Counter Tops, Carbon Monoxide Detector, Private Garbage Service
Heat Source Natural Gas
Exterior
Exterior Feature Patio Slab, Covered Patio, Privacy Fence, Sprinkler System, Storage Building/Shed, Has Gutters
Parking Features Two Car Garage
Pool None
Amenities Available Pool, Park/Playground, Jogging Trails, Sports Court, Bike Trails
Roof Type Composition
Private Pool N
Building
Lot Description Level
Foundation Slab
Sewer Sewer System
Water Co-op Water
Construction Status Pre-Owned
Schools
Elementary Schools Not Applicable
Middle Schools Not Applicable
High Schools Not Applicable
School District Hays I.S.D.
Others
Miscellaneous Builder 10-Year Warranty,M.U.D.,No City Tax
Acceptable Financing Conventional, FHA, VA, TX Vet, Cash, USDA
Listing Terms Conventional, FHA, VA, TX Vet, Cash, USDA
"My job is to find and attract mastery-based agents to the office, protect the culture, and make sure everyone is happy! "






