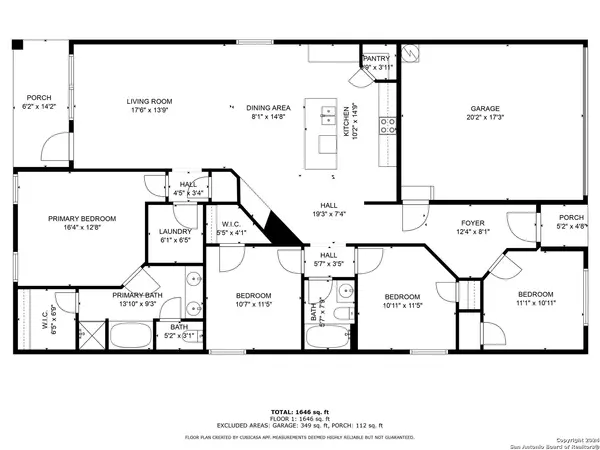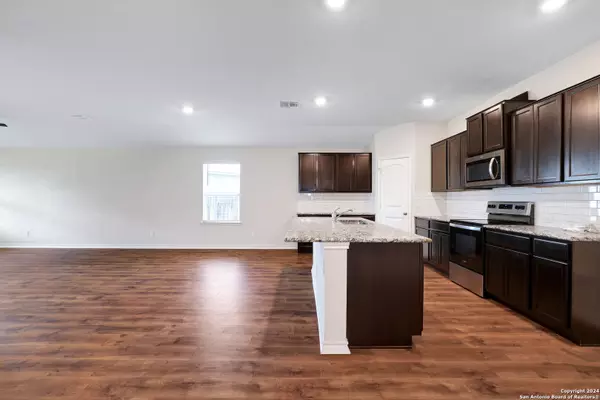Would you like to know more about this property?
4 Beds
2 Baths
1,700 SqFt
4 Beds
2 Baths
1,700 SqFt
Key Details
Property Type Single Family Home, Other Rentals
Sub Type Residential Rental
Listing Status Active
Purchase Type For Rent
Square Footage 1,700 sqft
Subdivision Laurel Vista
MLS Listing ID 1823575
Style One Story
Bedrooms 4
Full Baths 2
Year Built 2020
Lot Size 7,230 Sqft
Property Description
Location
State TX
County Bexar
Area 0101
Rooms
Master Bathroom Main Level 14X7 Tub/Shower Separate, Double Vanity, Garden Tub
Master Bedroom Main Level 12X12 DownStairs, Walk-In Closet, Ceiling Fan, Full Bath
Bedroom 2 Main Level 11X11
Bedroom 3 Main Level 10X10
Bedroom 4 Main Level 10X10
Living Room Main Level 16X13
Dining Room Main Level 15X8
Kitchen Main Level 17X10
Interior
Heating Central, Heat Pump
Cooling One Central, One Window/Wall
Flooring Carpeting, Vinyl
Fireplaces Type Not Applicable
Inclusions Ceiling Fans, Washer Connection, Dryer Connection, Microwave Oven, Stove/Range, Disposal, Dishwasher
Exterior
Exterior Feature Brick, Siding
Parking Features Two Car Garage
Fence Patio Slab, Covered Patio, Privacy Fence
Pool None
Roof Type Composition
Building
Foundation Slab
Sewer Sewer System
Water Water System
Schools
Elementary Schools Ladera
Middle Schools Loma Alta
High Schools Medina Valley
School District Medina Valley I.S.D.
Others
Pets Allowed Only Assistance Animals
Miscellaneous Broker-Manager
"My job is to find and attract mastery-based agents to the office, protect the culture, and make sure everyone is happy! "






