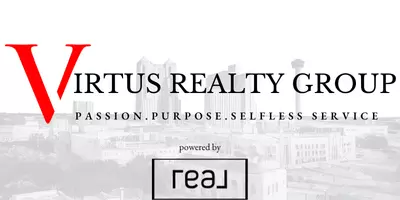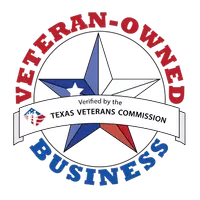Would you like to know more about this property?
3 Beds
1 Bath
997 SqFt
3 Beds
1 Bath
997 SqFt
Key Details
Property Type Single Family Home
Sub Type Single Residential
Listing Status Active
Purchase Type For Sale
Square Footage 997 sqft
Price per Sqft $195
Subdivision Na
MLS Listing ID 1821349
Style One Story,Historic/Older
Bedrooms 3
Full Baths 1
Construction Status Pre-Owned
Year Built 1945
Annual Tax Amount $1,041
Tax Year 2022
Lot Size 10,802 Sqft
Property Sub-Type Single Residential
Property Description
Location
State TX
County Karnes
Area 3100
Direction E
Rooms
Master Bedroom Main Level 12X12 DownStairs, Outside Access, Walk-In Closet, Ceiling Fan
Bedroom 2 Main Level 11X10
Bedroom 3 Main Level 9X9
Living Room Main Level 16X12
Dining Room Main Level 11X9
Kitchen Main Level 10X8
Interior
Heating Central, Other
Cooling One Central, 3+ Window/Wall
Flooring Wood, Vinyl
Inclusions Ceiling Fans, Washer Connection, Dryer Connection, Electric Water Heater
Heat Source Electric
Exterior
Exterior Feature Patio Slab, Chain Link Fence, Mature Trees
Parking Features Converted Garage, None/Not Applicable
Pool None
Amenities Available None
Roof Type Metal
Private Pool N
Building
Sewer City
Water City
Construction Status Pre-Owned
Schools
Elementary Schools Karnes City Elem.
Middle Schools Karnes City Jr. High
High Schools Karnes City High
School District Karnes City I.S.D.
Others
Acceptable Financing Conventional, FHA, VA, Cash
Listing Terms Conventional, FHA, VA, Cash
"My job is to find and attract mastery-based agents to the office, protect the culture, and make sure everyone is happy! "







