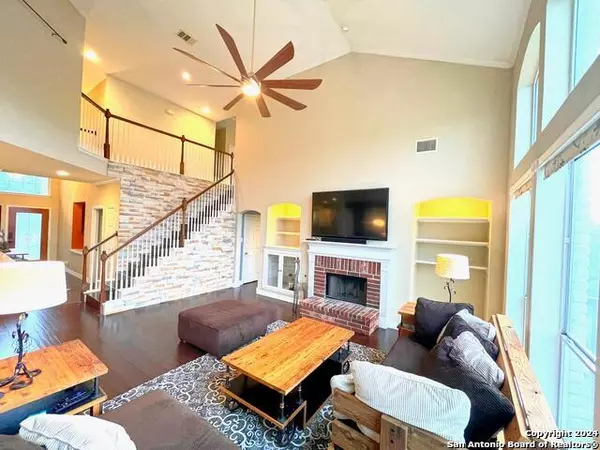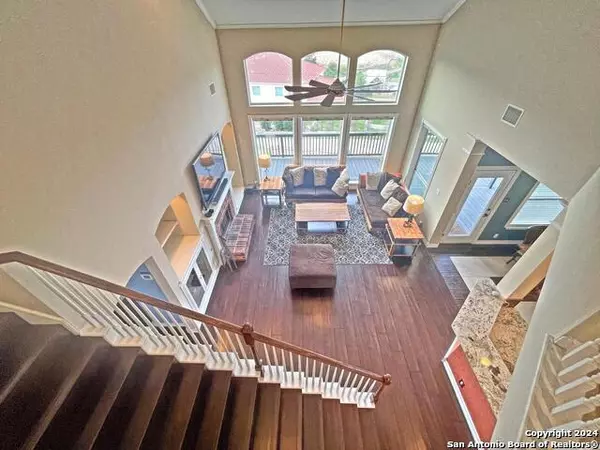Would you like to know more about this property?
4 Beds
3 Baths
2,708 SqFt
4 Beds
3 Baths
2,708 SqFt
Key Details
Property Type Single Family Home
Sub Type Single Residential
Listing Status Active
Purchase Type For Sale
Square Footage 2,708 sqft
Price per Sqft $201
Subdivision Canyon Rim
MLS Listing ID 1820126
Style Two Story
Bedrooms 4
Full Baths 3
Construction Status Pre-Owned
HOA Fees $150/qua
Year Built 2002
Annual Tax Amount $7,063
Tax Year 2023
Lot Size 0.259 Acres
Property Description
Location
State TX
County Bexar
Area 1801
Rooms
Master Bathroom 2nd Level 11X13 Tub/Shower Separate, Separate Vanity, Garden Tub
Master Bedroom 2nd Level 20X13 Upstairs
Bedroom 2 2nd Level 10X11
Bedroom 3 2nd Level 10X11
Bedroom 4 Main Level 12X11
Kitchen Main Level 12X13
Family Room Main Level 15X19
Interior
Heating Central
Cooling Two Central
Flooring Ceramic Tile, Laminate
Inclusions Ceiling Fans, Chandelier, Washer Connection, Dryer Connection, Microwave Oven, Stove/Range, Refrigerator, Disposal, Dishwasher, Ice Maker Connection, Pre-Wired for Security, Gas Water Heater, Garage Door Opener, Plumb for Water Softener, Custom Cabinets, 2+ Water Heater Units, City Garbage service
Heat Source Natural Gas
Exterior
Exterior Feature Covered Patio, Deck/Balcony, Privacy Fence, Wrought Iron Fence, Sprinkler System, Double Pane Windows, Gazebo, Mature Trees
Parking Features Three Car Garage
Pool None
Amenities Available Controlled Access, Clubhouse, Park/Playground, Basketball Court
Roof Type Composition
Private Pool N
Building
Lot Description Cul-de-Sac/Dead End
Faces South
Foundation Slab
Sewer City
Water Water System, City
Construction Status Pre-Owned
Schools
Elementary Schools Canyon Ridge Elem
Middle Schools Barbara Bush
High Schools Ronald Reagan
School District North East I.S.D
Others
Acceptable Financing Conventional, FHA, VA, TX Vet, Cash, USDA
Listing Terms Conventional, FHA, VA, TX Vet, Cash, USDA
"My job is to find and attract mastery-based agents to the office, protect the culture, and make sure everyone is happy! "






