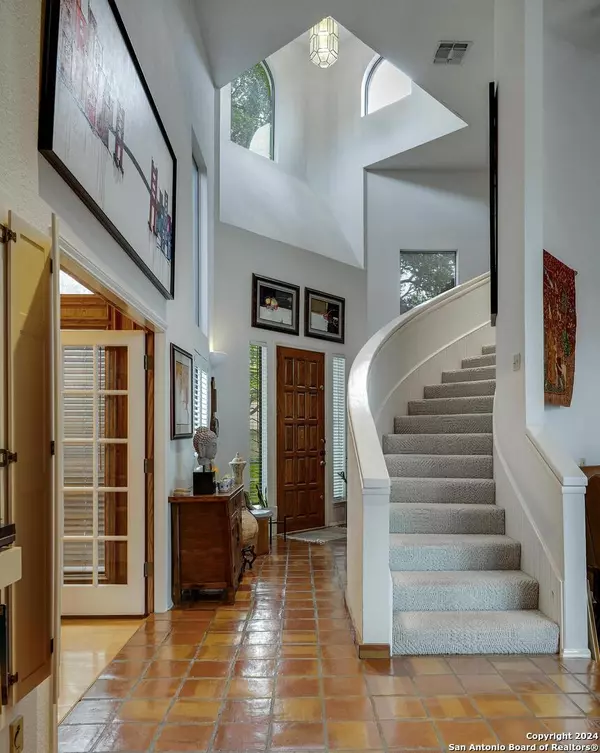Would you like to know more about this property?
3 Beds
3 Baths
3,008 SqFt
3 Beds
3 Baths
3,008 SqFt
Key Details
Property Type Single Family Home
Sub Type Single Residential
Listing Status Active
Purchase Type For Sale
Square Footage 3,008 sqft
Price per Sqft $242
Subdivision Castle Hills
MLS Listing ID 1818393
Style Two Story,Mediterranean
Bedrooms 3
Full Baths 2
Half Baths 1
Construction Status Pre-Owned
Year Built 1984
Annual Tax Amount $13,839
Tax Year 2023
Lot Size 7,753 Sqft
Property Description
Location
State TX
County Bexar
Area 0600
Rooms
Master Bathroom Main Level 10X20 Tub/Shower Separate, Double Vanity, Garden Tub
Master Bedroom Main Level 13X21 DownStairs, Outside Access, Walk-In Closet, Multi-Closets, Ceiling Fan, Full Bath
Bedroom 2 2nd Level 14X12
Bedroom 3 2nd Level 14X12
Living Room Main Level 20X15
Dining Room Main Level 14X10
Kitchen Main Level 15X10
Family Room Main Level 12X14
Study/Office Room Main Level 14X12
Interior
Heating Central, Zoned, 3+ Units
Cooling Three+ Central, Zoned
Flooring Carpeting, Saltillo Tile, Marble
Inclusions Ceiling Fans, Central Vacuum, Washer Connection, Dryer Connection, Washer, Cook Top, Built-In Oven, Microwave Oven, Refrigerator, Disposal, Dishwasher, Ice Maker Connection, Security System (Owned), Garage Door Opener, Smooth Cooktop, Solid Counter Tops, 2+ Water Heater Units, City Garbage service
Heat Source Natural Gas
Exterior
Exterior Feature Privacy Fence, Sprinkler System, Double Pane Windows, Has Gutters, Stone/Masonry Fence
Parking Features Two Car Garage, Attached
Pool In Ground Pool, Hot Tub
Amenities Available None
Roof Type Tile
Private Pool Y
Building
Lot Description Cul-de-Sac/Dead End, Mature Trees (ext feat)
Foundation Slab
Sewer City
Water Water System, City
Construction Status Pre-Owned
Schools
Elementary Schools Castle Hills
Middle Schools Jackson
High Schools Lee
School District North East I.S.D
Others
Acceptable Financing Conventional, Cash
Listing Terms Conventional, Cash
"My job is to find and attract mastery-based agents to the office, protect the culture, and make sure everyone is happy! "






