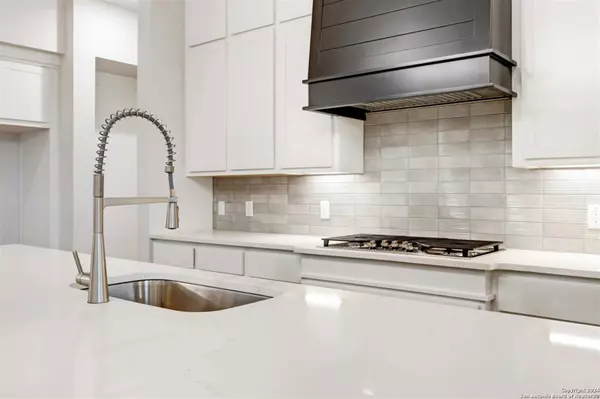Would you like to know more about this property?
4 Beds
4 Baths
3,002 SqFt
4 Beds
4 Baths
3,002 SqFt
Key Details
Property Type Single Family Home
Sub Type Single Residential
Listing Status Active
Purchase Type For Sale
Square Footage 3,002 sqft
Price per Sqft $259
Subdivision Ventana
MLS Listing ID 1814091
Style One Story,Traditional
Bedrooms 4
Full Baths 3
Half Baths 1
Construction Status New
HOA Fees $600/ann
Year Built 2024
Annual Tax Amount $2
Tax Year 2024
Lot Size 9,583 Sqft
Lot Dimensions 74'X130'
Property Description
Location
State TX
County Comal
Area 2601
Rooms
Master Bathroom Main Level 15X10 Double Vanity, Garden Tub, Separate Vanity, Tub/Shower Separate
Master Bedroom Main Level 19X17 Ceiling Fan, Sitting Room, Walk-In Closet
Bedroom 2 Main Level 12X10
Bedroom 3 Main Level 12X10
Bedroom 4 Main Level 11X10
Dining Room Main Level 11X12
Kitchen Main Level 22X10
Family Room Main Level 1X1
Study/Office Room Main Level 14X10
Interior
Heating 1 Unit, Central
Cooling One Central
Flooring Carpeting, Ceramic Tile, Wood
Inclusions Built-In Oven, Carbon Monoxide Detector, Ceiling Fans, Chandelier, Cook Top, Dishwasher, Disposal, Double Ovens, Dryer Connection, Garage Door Opener, Gas Cooking, Ice Maker Connection, Microwave Oven, Plumb for Water Softener, Propane Water Heater, Solid Counter Tops, Vent Fan, Washer Connection
Heat Source Propane Owned
Exterior
Exterior Feature Covered Patio, Double Pane Windows, Has Gutters, Privacy Fence, Sprinkler System, Wrought Iron Fence
Parking Features Attached, Tandem, Three Car Garage
Pool None
Amenities Available Pool
Roof Type Composition
Private Pool N
Building
Lot Description Cul-de-Sac/Dead End, On Greenbelt
Faces North,West
Foundation Slab
Sewer Sewer System
Water Water System
Construction Status New
Schools
Elementary Schools Rahe Primary
Middle Schools Spring Branch
High Schools Smithson Valley
School District Comal
Others
Acceptable Financing Cash, Conventional, FHA, VA
Listing Terms Cash, Conventional, FHA, VA
"My job is to find and attract mastery-based agents to the office, protect the culture, and make sure everyone is happy! "






