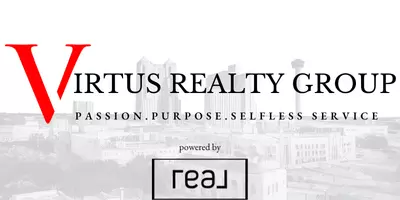Would you like to know more about this property?
4 Beds
3 Baths
3,419 SqFt
4 Beds
3 Baths
3,419 SqFt
Key Details
Property Type Single Family Home
Sub Type Single Residential
Listing Status Active
Purchase Type For Sale
Square Footage 3,419 sqft
Price per Sqft $138
Subdivision Shoin
MLS Listing ID 1803305
Style One Story,Ranch,Traditional,Texas Hill Country
Bedrooms 4
Full Baths 3
Construction Status Pre-Owned
Year Built 1948
Annual Tax Amount $8,626
Tax Year 2024
Lot Size 0.639 Acres
Property Sub-Type Single Residential
Property Description
Location
State TX
County Medina
Area 3000
Rooms
Master Bathroom Main Level 14X12 Tub/Shower Separate, Garden Tub
Master Bedroom Main Level 20X20 Split, DownStairs, Outside Access
Bedroom 2 Main Level 16X14
Bedroom 3 Main Level 14X14
Bedroom 4 Main Level 13X11
Living Room Main Level 15X14
Dining Room Main Level 12X12
Kitchen Main Level 16X12
Family Room Main Level 19X17
Study/Office Room Main Level 19X12
Interior
Heating Central
Cooling Two Central
Flooring Wood, Stained Concrete
Inclusions Ceiling Fans, Washer Connection, Dryer Connection
Heat Source Natural Gas
Exterior
Exterior Feature Patio Slab, Covered Patio, Partial Fence, Storage Building/Shed, Mature Trees, Wire Fence
Parking Features Detached, Converted Garage
Pool None
Amenities Available None
Roof Type Metal
Private Pool N
Building
Lot Description Corner, 1/2-1 Acre
Foundation Slab
Sewer Sewer System, City
Water Water System, City
Construction Status Pre-Owned
Schools
Elementary Schools Meyer Elementary
Middle Schools Mc Dowell
High Schools Hondo
School District Hondo I.S.D.
Others
Miscellaneous None/not applicable
Acceptable Financing Conventional, FHA, VA, Cash
Listing Terms Conventional, FHA, VA, Cash
Virtual Tour https://vimeo.com/1019790454
"My job is to find and attract mastery-based agents to the office, protect the culture, and make sure everyone is happy! "







