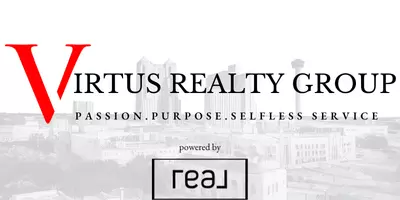Would you like to know more about this property?
4 Beds
3 Baths
2,722 SqFt
4 Beds
3 Baths
2,722 SqFt
Key Details
Property Type Single Family Home
Sub Type Single Residential
Listing Status Active
Purchase Type For Sale
Square Footage 2,722 sqft
Price per Sqft $293
Subdivision Mountain Springs Ran
MLS Listing ID 1771267
Style One Story,Traditional
Bedrooms 4
Full Baths 3
Construction Status New
HOA Fees $615/ann
Year Built 2023
Tax Year 2023
Lot Size 1.330 Acres
Property Sub-Type Single Residential
Property Description
Location
State TX
County Comal
Area 2603
Rooms
Master Bathroom Main Level 18X14 Tub/Shower Separate, Separate Vanity
Master Bedroom Main Level 18X14 DownStairs, Walk-In Closet, Ceiling Fan, Full Bath
Bedroom 2 Main Level 13X12
Bedroom 3 Main Level 12X13
Bedroom 4 Main Level 12X15
Living Room Main Level 17X20
Dining Room Main Level 15X14
Kitchen Main Level 16X16
Study/Office Room Main Level 10X10
Interior
Heating Central, 2 Units
Cooling Two Central
Flooring Ceramic Tile
Inclusions Ceiling Fans, Washer Connection, Dryer Connection, Cook Top, Built-In Oven, Self-Cleaning Oven, Microwave Oven, Disposal, Dishwasher, Ice Maker Connection, Smoke Alarm, Electric Water Heater, Garage Door Opener, Smooth Cooktop, Solid Counter Tops, Double Ovens, Carbon Monoxide Detector
Heat Source Electric
Exterior
Exterior Feature Deck/Balcony, Other - See Remarks
Parking Features Three Car Garage, Attached, Side Entry
Pool None
Amenities Available Controlled Access, Pool
Roof Type Composition
Private Pool N
Building
Lot Description Bluff View, 1 - 2 Acres, Partially Wooded, Mature Trees (ext feat), Sloping
Faces West
Foundation Slab, Other
Sewer Septic
Water Water System
Construction Status New
Schools
Elementary Schools Bill Brown
Middle Schools Smithson Valley
High Schools Smithson Valley
School District Comal
Others
Acceptable Financing Conventional, FHA, VA, Cash
Listing Terms Conventional, FHA, VA, Cash
"My job is to find and attract mastery-based agents to the office, protect the culture, and make sure everyone is happy! "







